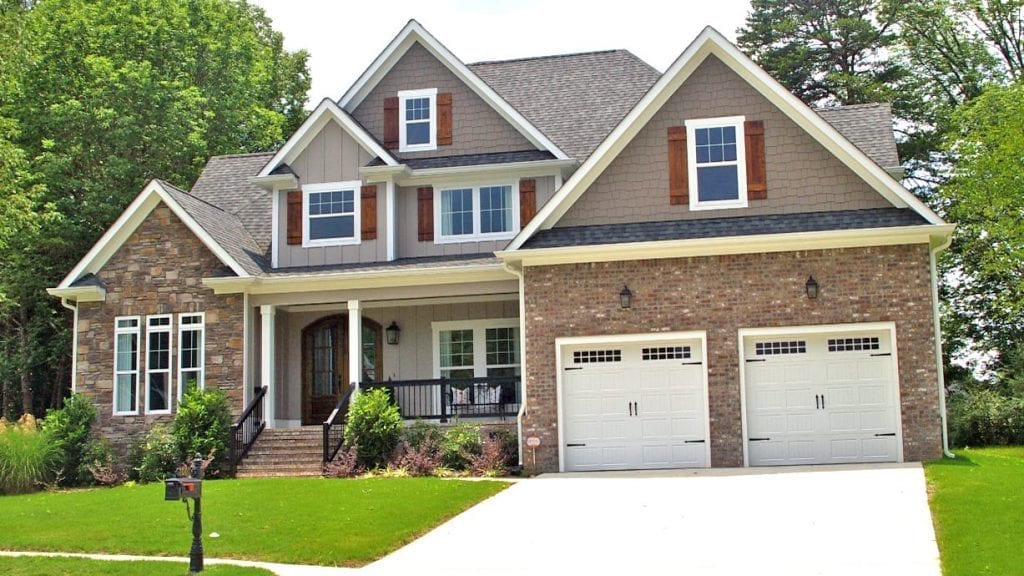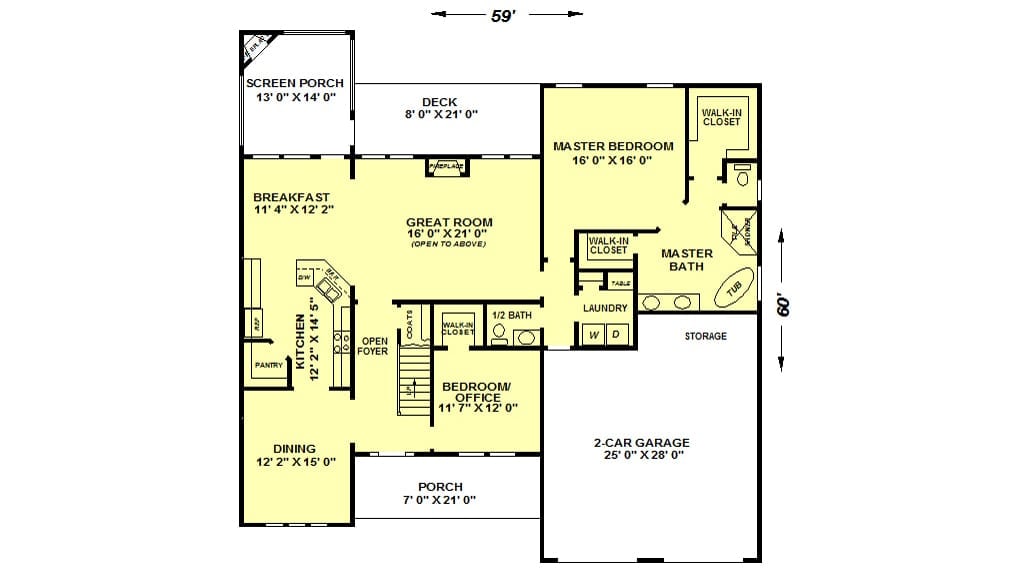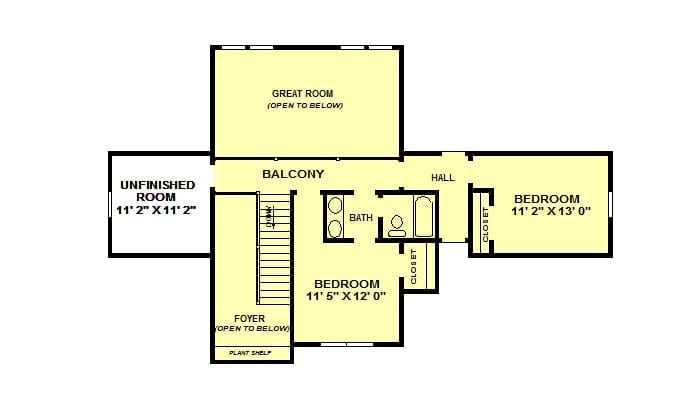This beautiful craftsman style home features a spacious Great Room & Foyer open to level above. There’s a spare first level room which doubles as an Office or Guest Room. A Walk-in Pantry and a Formal Dining Room make those large family meals much easier. The Large Master Bath with 2 closets gives a feeling of luxury as you soak in the over sized corner tub.
- dixiehouseplans.com
- dixiehouseplans@gmail.com
- By Appointment


