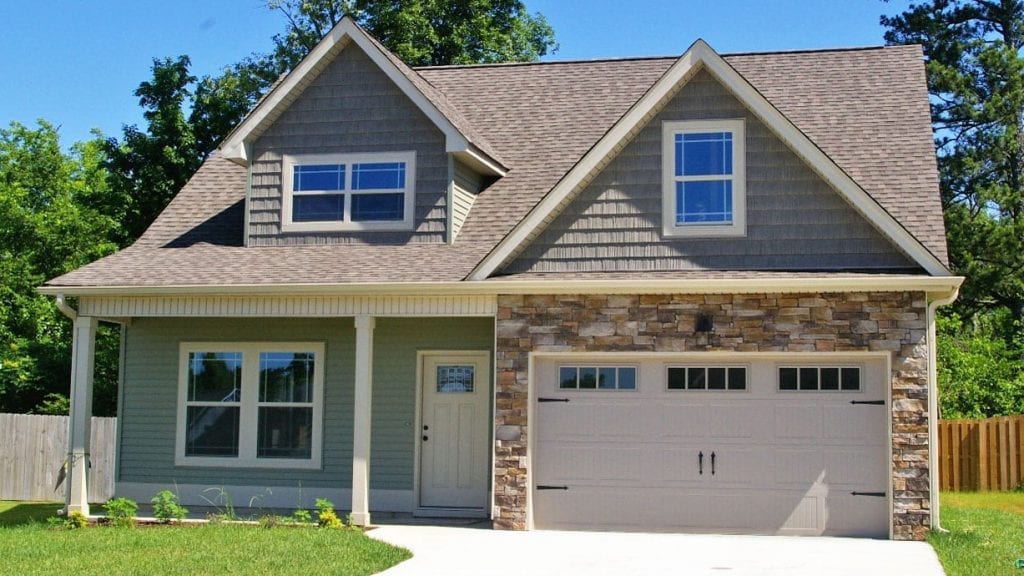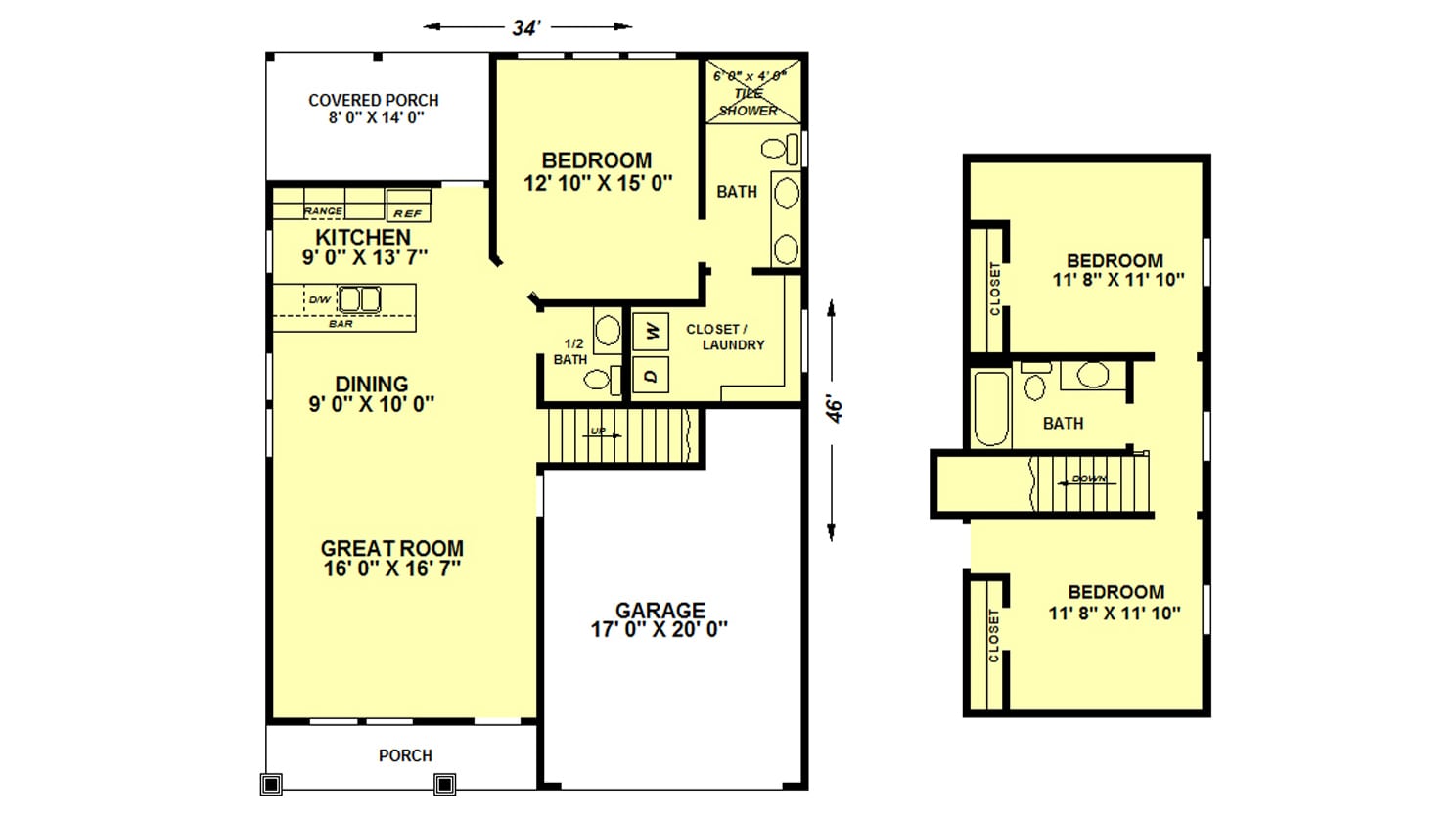This compact house packs a lot of living space into a small footprint. At only 34′ wide, this house will fit most lots. It features an open Great Room/Kitchen area. The combination Closet/Laundry makes washday more convenient. At less than 1500 Ft., this house will fit most budgets.
- dixiehouseplans.com
- dixiehouseplans@gmail.com
- By Appointment

