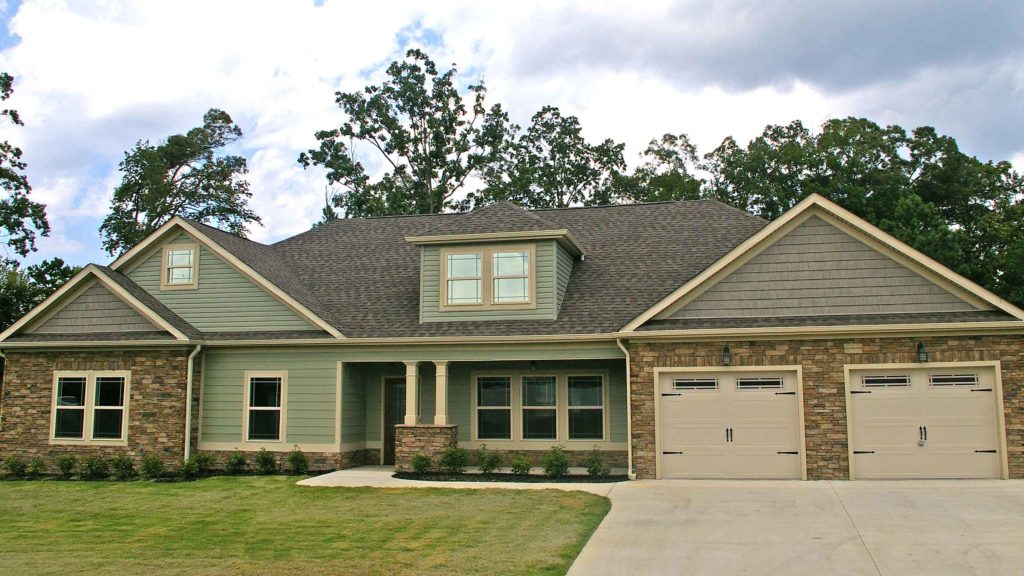With a roll-in tile shower and 36″ doors, this house meets all ADA Standards. The best way to describe this house is “roomy”. It features 4 Bedrooms with plenty of room to move around. The spacious Great Room opens into a large Kitchen & Dining area with a Walk-in Pantry. The Master Suite includes a Bath with both a shower & soaker tub. Designed on a slab floor system, no steps are needed to enter or exit the house.
- dixiehouseplans.com
- dixiehouseplans@gmail.com
- By Appointment

