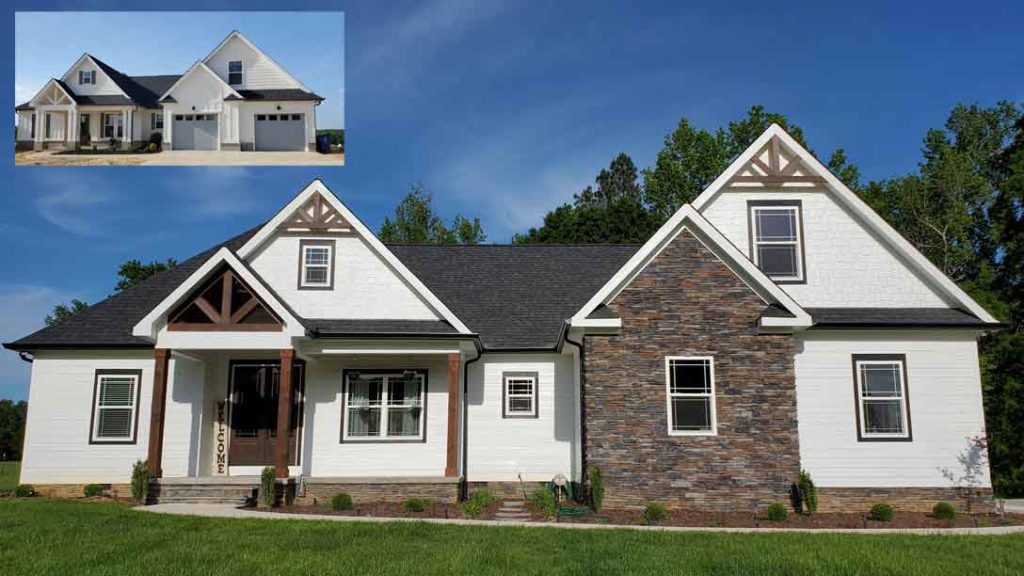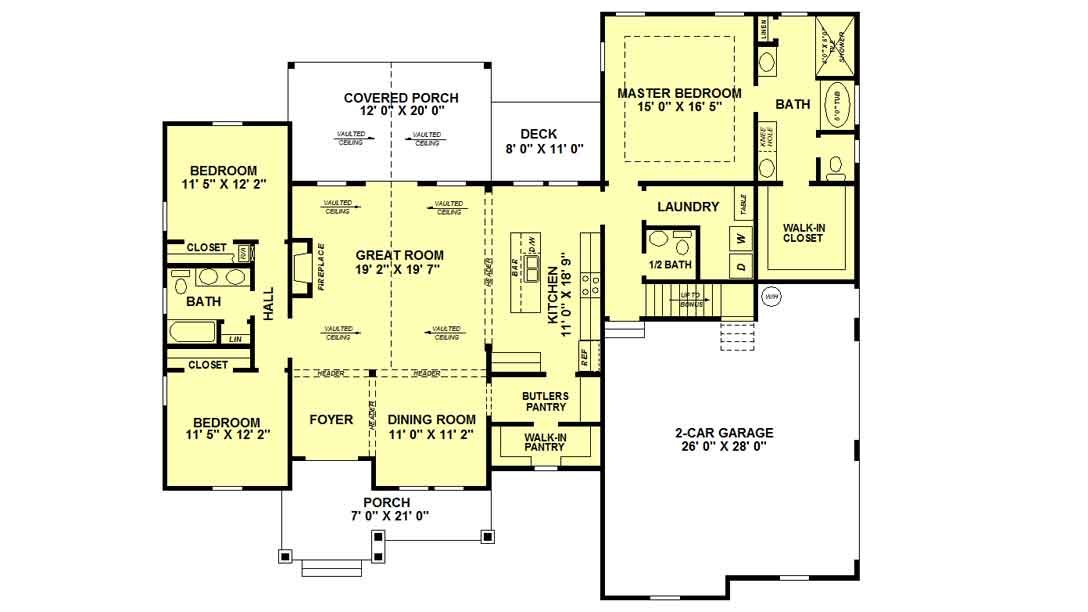This “Farmhouse” style home features a spacious Great Room/Dining/Kitchen area with plenty of open space for family and friends. The Great Room has a vaulted ceiling which extends to the large covered porch. The roomy “Country Kitchen” has plenty of cabinet space plus a Butlers Pantry and a walk-in food pantry. The Master Suite features a Bath with 2 vanities, a large tile shower, garden tub and a private water closet. The huge walk-in closet leaves plenty of room for her stuff and a little room for his stuff too. A conveniently located 1/2 Bath is just inside the 2-Car Garage and right by the Laundry Room. Stairs are provided to access the unfinished Bonus Area above the Garage for future expansion. Two additional Bedrooms plus an additional Bath make this the perfect home for those who enjoy the country lifestyle.
- dixiehouseplans.com
- dixiehouseplans@gmail.com
- By Appointment

