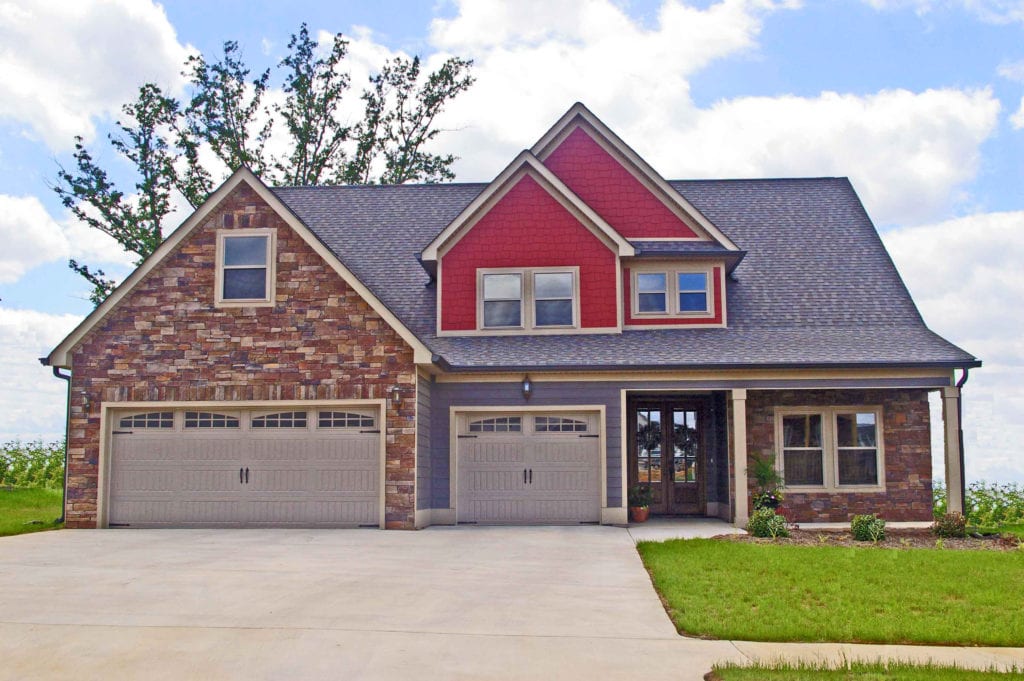This house features a large open concept Great Room/ Kitchen area. The Great Room area has a 2-story high ceiling open to rooms above. The roomy Kitchen features an Island Bar and a Walk-in Pantry. The huge Master Suite has a Bath with both a Tile Shower and a Free-standing Tub. The Walk-in Closet is easily large enough for two. The Foyer provides access to a Formal Dining Room and a Private Office. The upper level has two more spacious Bedrooms with a Bath and a Large Family Room over-looking the Great Room below. The 3-car Garage leaves room for any extra vehicles (boats, ATV’s, motorcycles etc.).
- dixiehouseplans.com
- dixiehouseplans@gmail.com
- By Appointment

