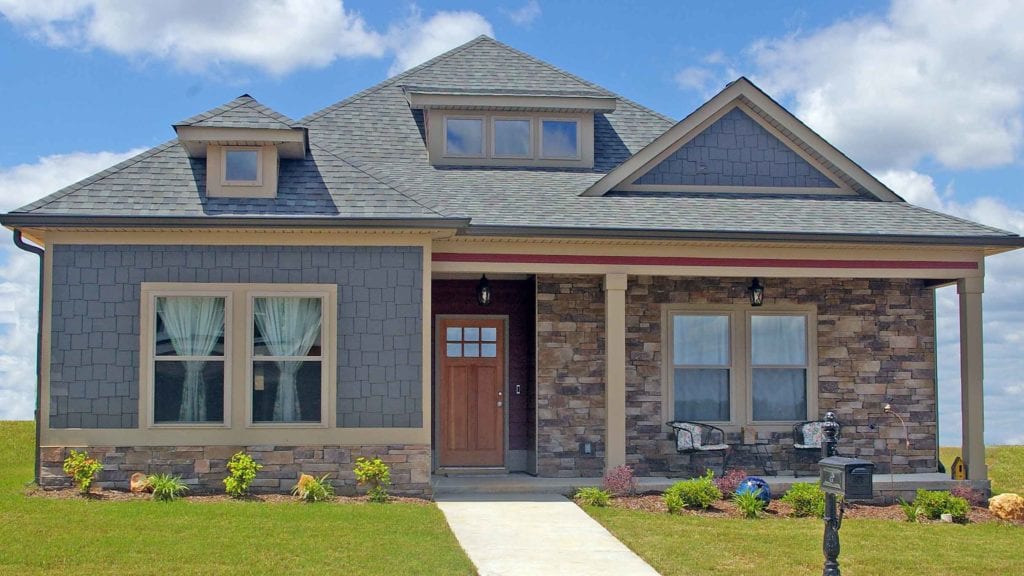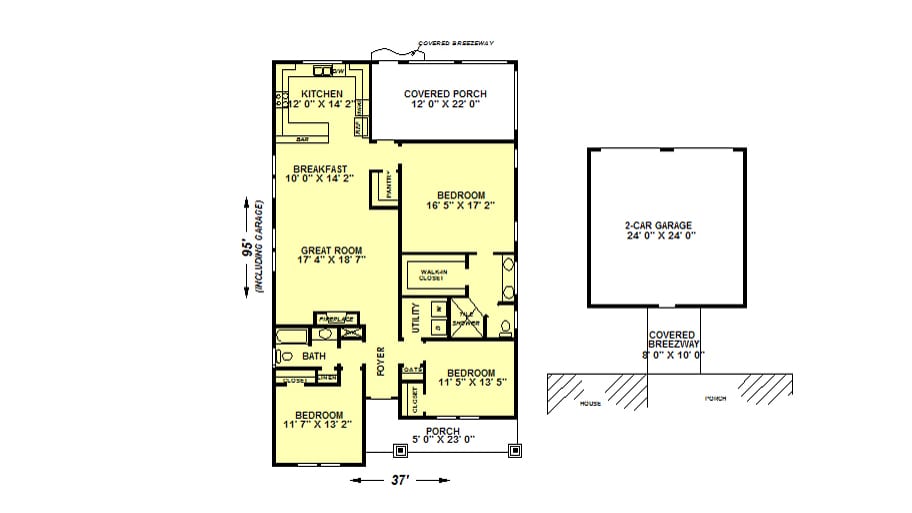This house features a rear-loading detached Garage for those narrow lots with rear access. The main body of the house is 37′ wide and 61′ deep. The house may be built with or without detached Garage. An open Great Room/Kitchen leaves plenty of room fro everyone. The over-sized Master Bedroom and Bath are complimented by two smaller Bedrooms in the front of the house. The ample Kitchen has plenty of cabinets plus an additional Walk-in Pantry. The detached Garage is accessed by a huge covered porch with a covered Breezeway.
- dixiehouseplans.com
- dixiehouseplans@gmail.com
- By Appointment

