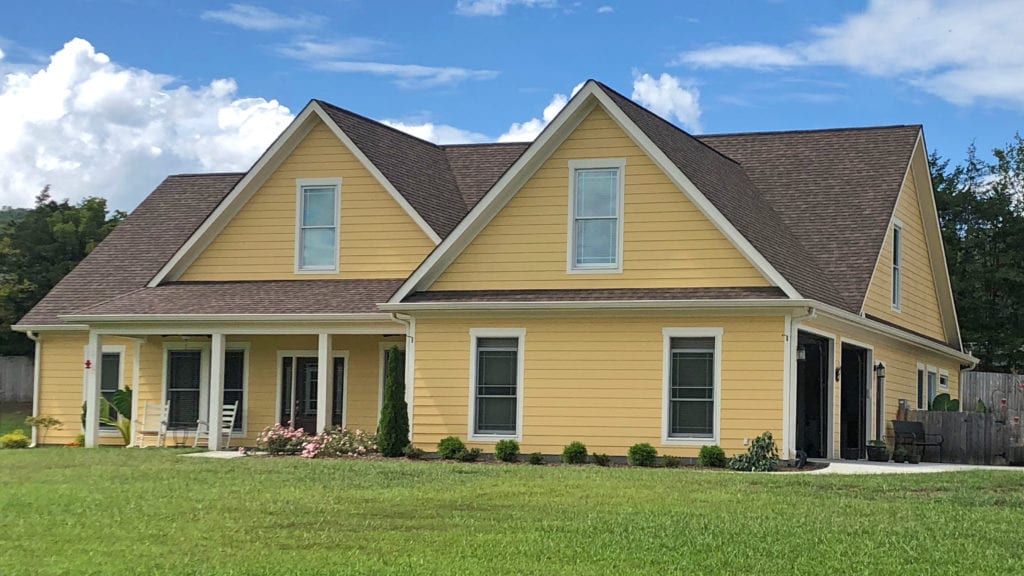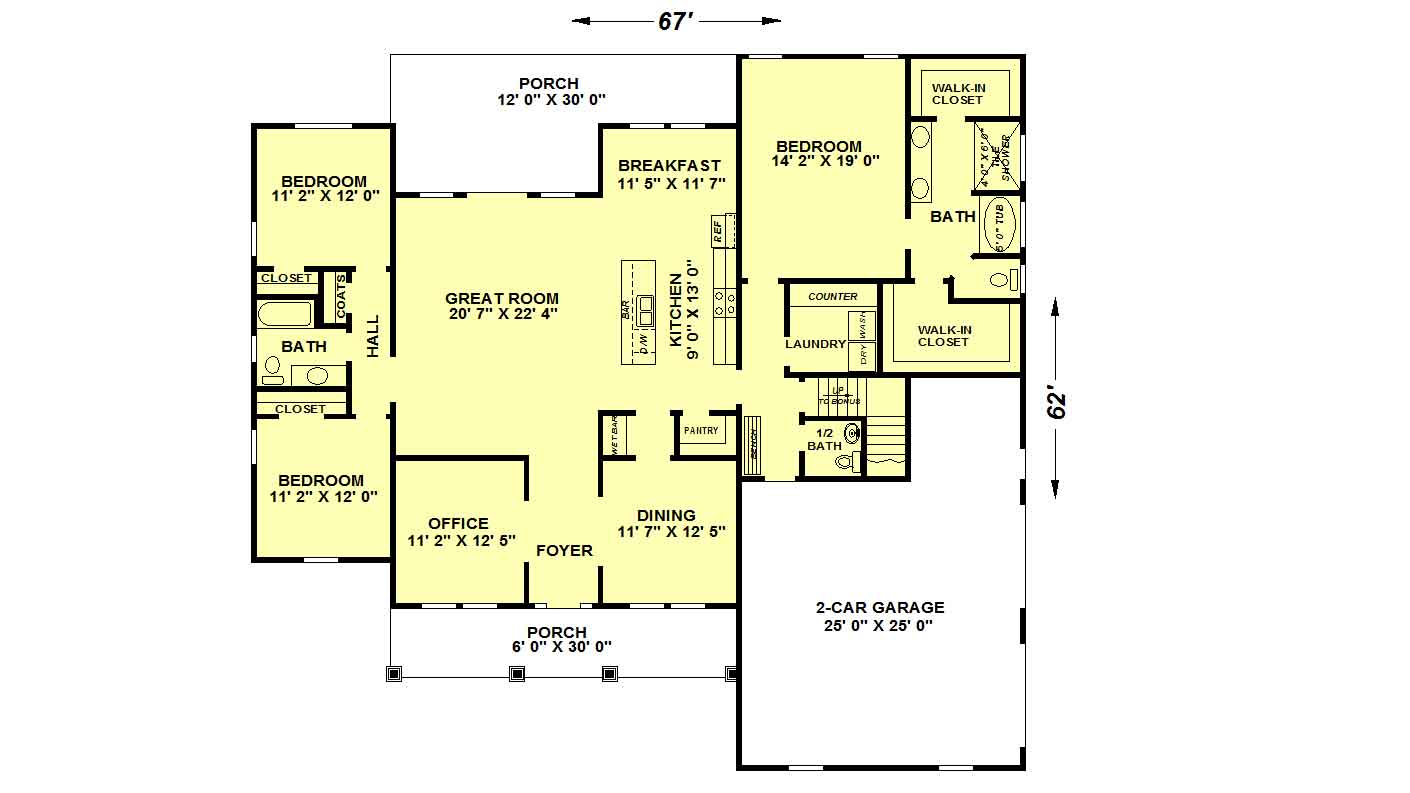A Private Office and a Formal Dining Room greet you as you enter the front Foyer. Ahead is a wide open Great Room/Kitchen area with Breakfast Nook. The Formal Dining Room is accessed from the Kithen by way of a walk-in Pantry and a Wet Bar for your favorite beverages. From the Garage, you enter the house through a Mud Room and Guest Bath area. The Laundry is conveniently located at the Master Bedroom entry. The Master Bath includes his and hers Walk-in Closets plus a large Tile Shower and a Soaker Tub. Two other Bedrooms and a Bath are tucked away at the other end of the house. Stairs are provided to an optional Bonus Room if more space is needed. This house also has a Basement version which replaces the Bonus Room.
- dixiehouseplans.com
- dixiehouseplans@gmail.com
- By Appointment

