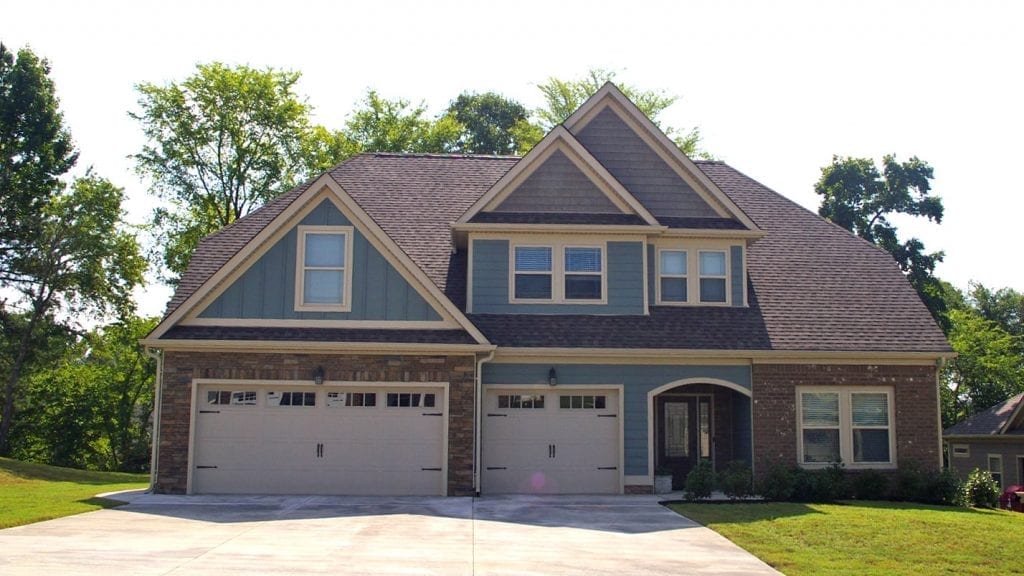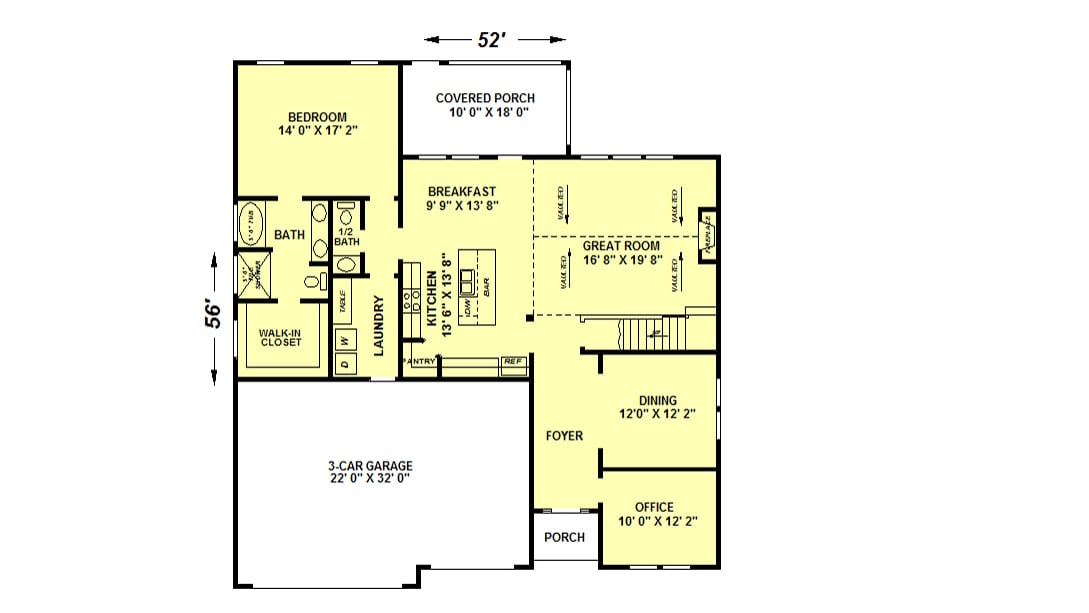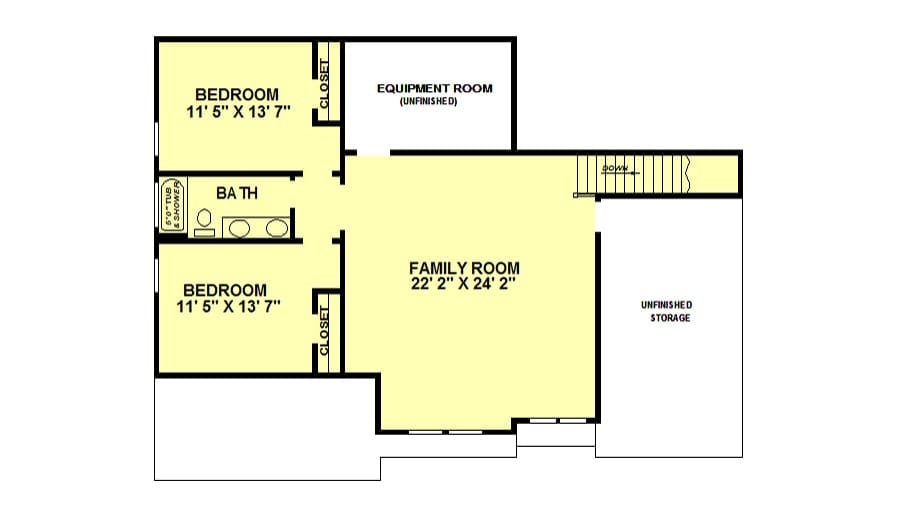Huge house with plenty of room for expansion. This house features a 2-story Great Room open to the Kitchen and Breakfast Area. The 2nd level includes ample unfinished space for future Bedrooms, Playroom or maybe a Man Cave. The 3-car garage offers up enough space for additional cars or other vehicles.
- dixiehouseplans.com
- dixiehouseplans@gmail.com
- By Appointment


