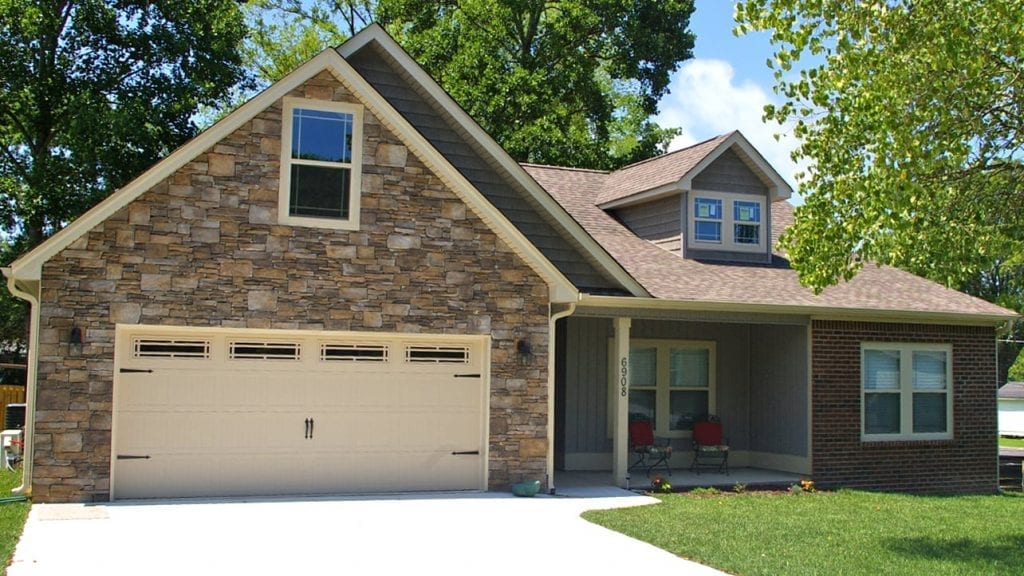Probably the #1 seller of all our plans. This plan is available in many different versions. The floor plan stays basically the same, the difference is the sq. ft. or the exterior elevation. The key feature of this plan is the large Master Bedroom & Closet and the location of the other bedrooms.
- dixiehouseplans.com
- dixiehouseplans@gmail.com
- By Appointment

