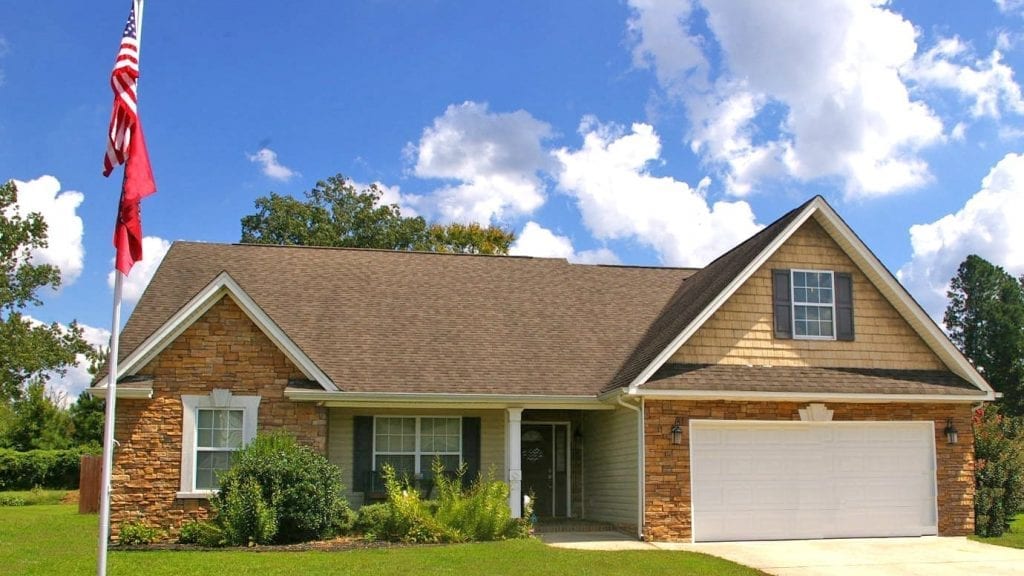This unique design locates the kids rooms in front of the house with the Master Bedroom in the back corner. A large Great Room and Kitchen area separates the two for maximum privacy and noise suppression. The Master Bath features a Whirlpool/Shower combination with a double vanity and Walk-in Closet. Stairs are provided for access to an optional Bonus Room over the garage.
- dixiehouseplans.com
- dixiehouseplans@gmail.com
- By Appointment

