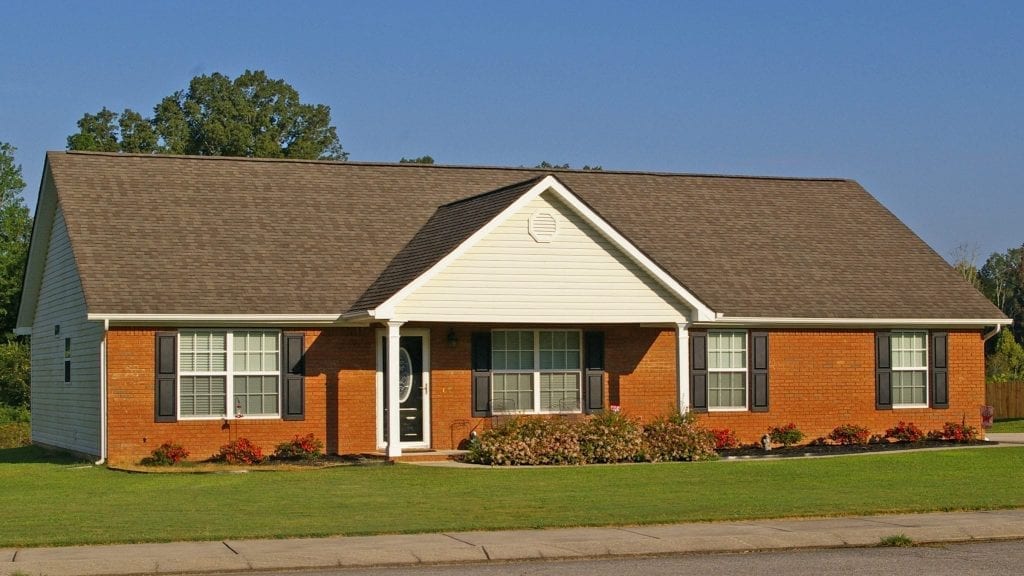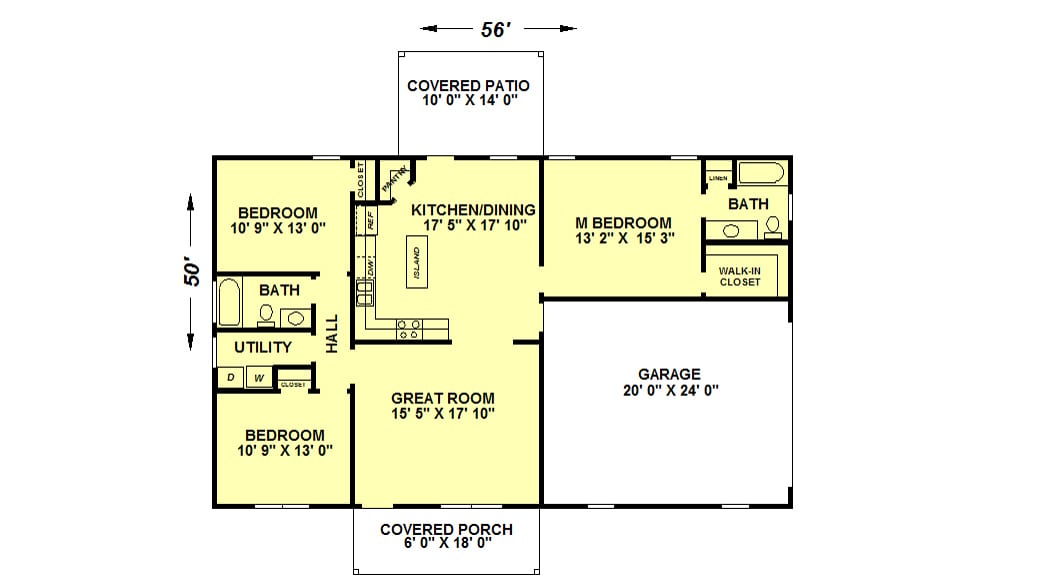The split-bedroom design of this house provides both privacy and sound proofing from the other two Bedrooms. A large eat-in Kitchen with an Island and a Pantry provides plenty of storage space. The Covered Porch is perfect for outdoor dining. The Laundry is conveniently located between the kids rooms.
- dixiehouseplans.com
- dixiehouseplans@gmail.com
- By Appointment

