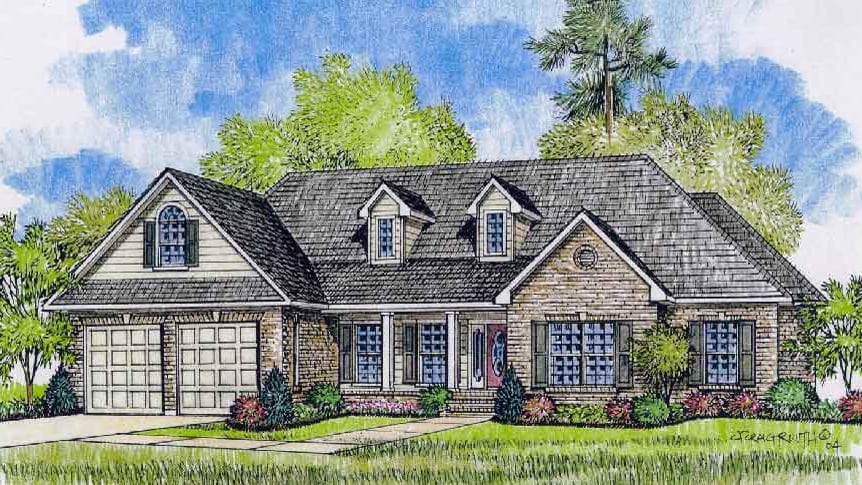Enough room for large families, this house features a Guest Room w/private Bath. The Master Bedroom includes a separate Sitting Room for late night reading or computing. The Master Bath has his and hers Closets and Vanities with a luxurious Garden Tub and Tile Shower. Kitchen provides ample cabinets for those who like to cook. The 3-car Garage provides entry through a Mud Room and large Laundry Room. The other 2 Bedrooms are separated by a convenient Jack-and-Jill Bathroom. And finally, for large family gatherings, there’s a Formal Dining Room.
- dixiehouseplans.com
- dixiehouseplans@gmail.com
- By Appointment

