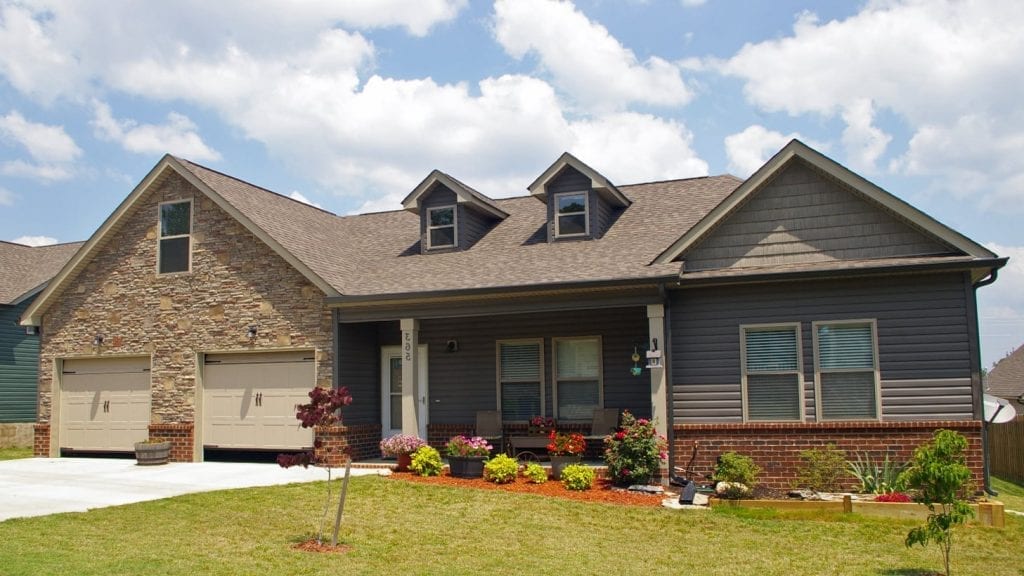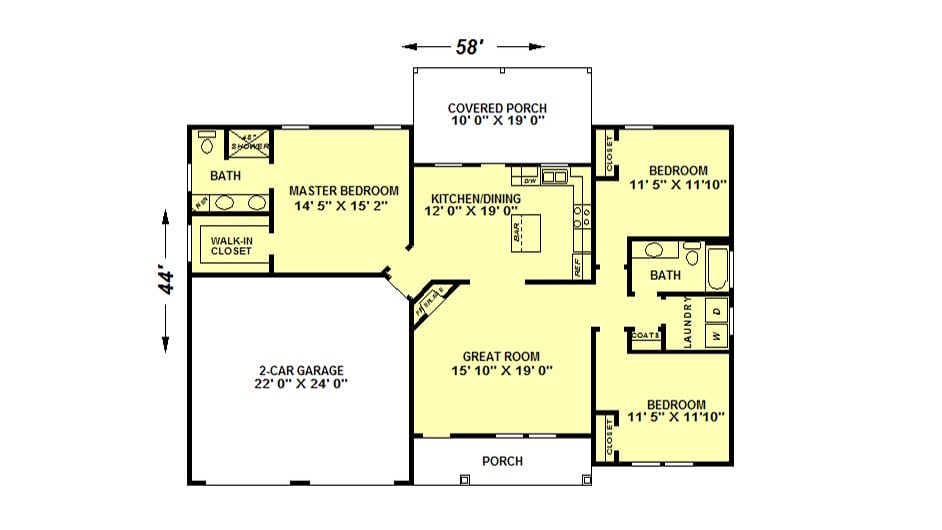This simple split bedroom design has always been popular with small families. The Laundry is conveniently located between the kids rooms for easier access on laundry day. The large Great Room flows seamlessly into the Kitchen/Dining area.
- dixiehouseplans.com
- dixiehouseplans@gmail.com
- By Appointment

