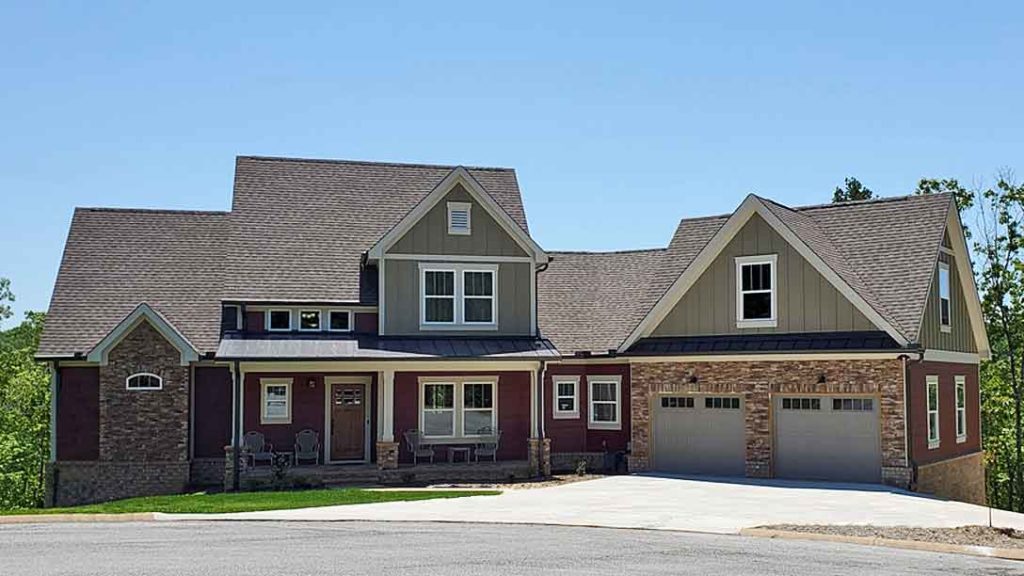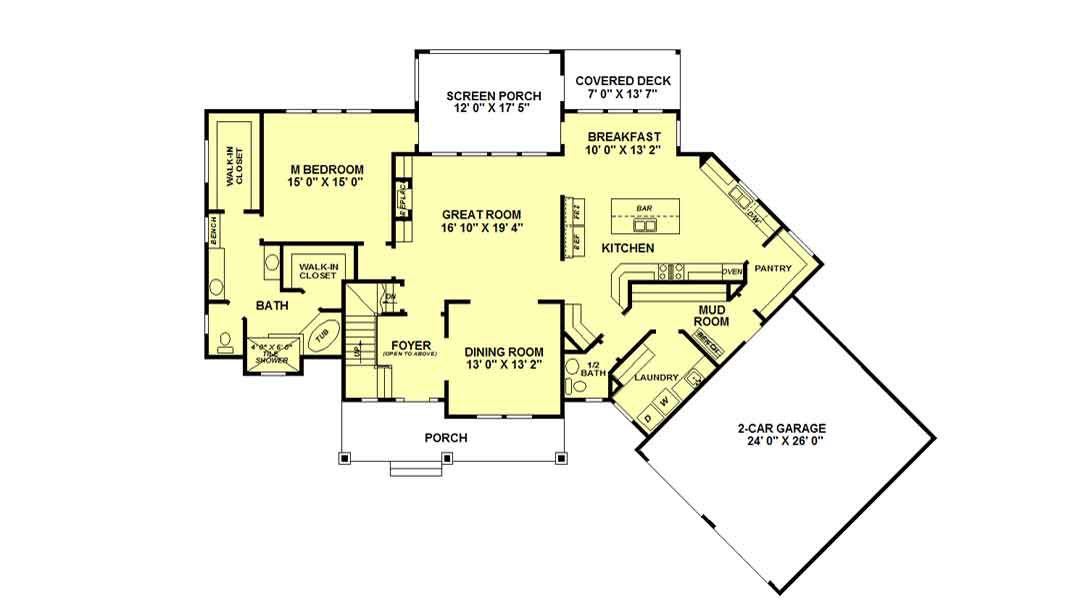This wrap-around country style house is perfect for those hard to fit cul-de-sac lots. It features a 2-story Foyer with a formal Dining Room to the right and a winding staircase on the left. The entry flows into a huge Great Room with an open design to the Kitchen. With over 50′ of cabinets plus an island and a Walk-in Pantry, this Kitchen will please even the most discriminating cook. As you enter from the Garage, you can either turn into the Pantry or continue through the Mud Room to the Laundry and the 1/2 Bath. The Mud Room and Laundry provide an additional 16′ of cabinet storage. The Master Suite features a large Bath with separate his & hers vanities and Walk-in Closets. There’s a spacious tile shower and soaker tub with a private toilet room. Upstairs you will find two additional Bedrooms each with their own Baths and Walk-in Closets. Out back is a Screened Porch with a separate Grilling Deck. A large Unfinished Basement has walls and Bathrooms roughed-in for future expansion.
- dixiehouseplans.com
- dixiehouseplans@gmail.com
- By Appointment


