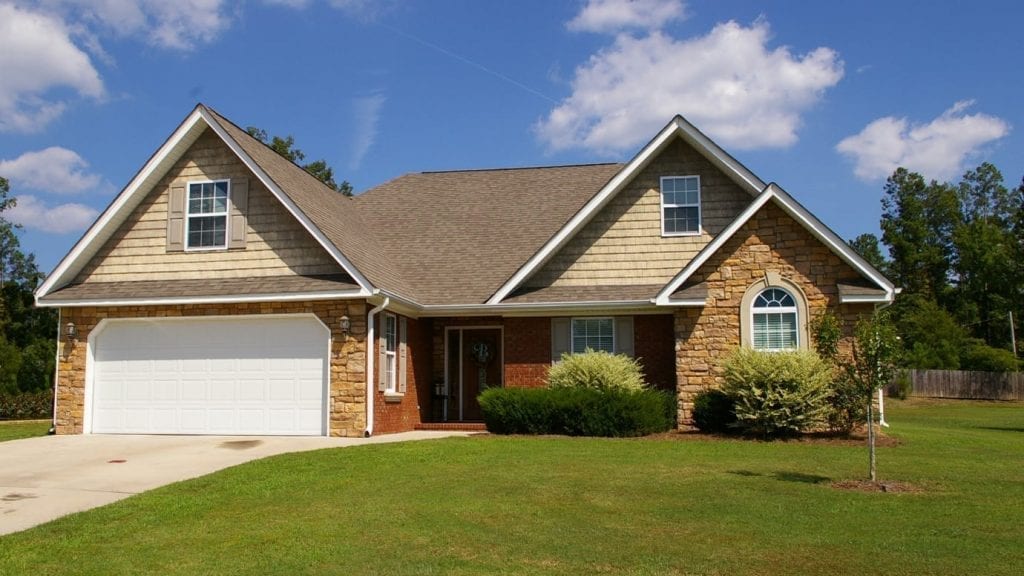Features of this house include a huge Master Suite with a large Master Bath boasting both a Tile Shower and a Whirlpool Tub. His and Hers Walk-in Closets help resolve any property conflicts. A spacious Great Room flows into an equally roomy Kitchen and Dining Area with a bay window. Two additional Bedrooms are tucked away in the front of the house to assure maximum privacy. The 2-car Garage has additional space for storing lawnmowers and other tools.
- dixiehouseplans.com
- dixiehouseplans@gmail.com
- By Appointment

