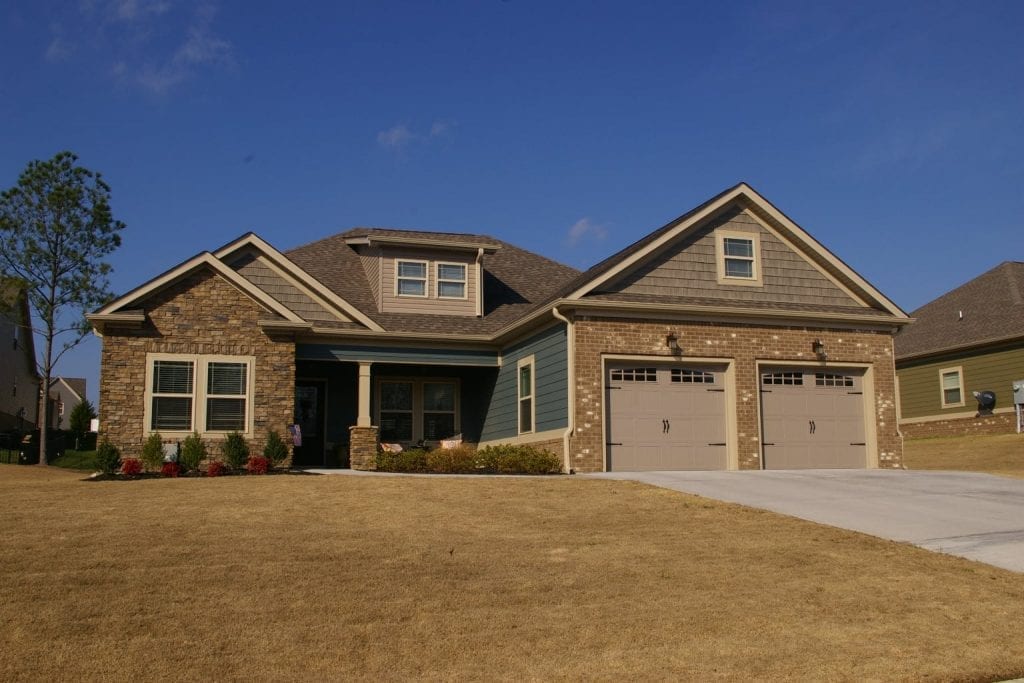For those who have a little trouble getting around, this house is for you. This is the same plan as PB1618 but has been enlarged to accommodate walkers or wheelchairs. There’s plenty of room to move around throughout the house. Built on a slab, this house will have no steps to negotiate. The outdoor Storage Room is perfect for all your lawn equipment.
- dixiehouseplans.com
- dixiehouseplans@gmail.com
- By Appointment

