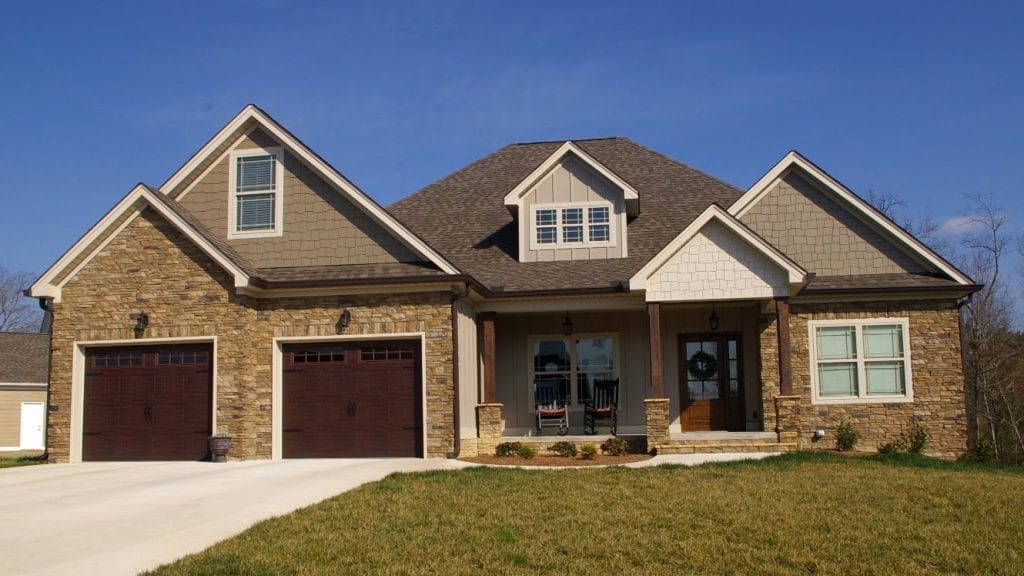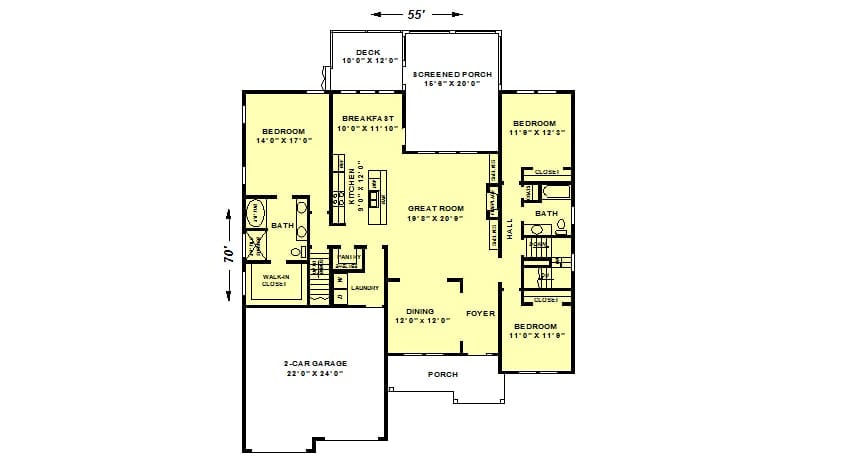This house takes the best of PB1602 and adds a Basement. The Master Bath includes both a tile shower and a garden tub for soaking those tired muscles. In addition to the large Great Room/Kitchen area there is a huge Screened Porch and separate Grilling Deck. The optional Bonus Room has enough space for a Bedroom/Office/Man Cave and another full Bath. The addition of the Basement provides ample opportunity for future expansion.
- dixiehouseplans.com
- dixiehouseplans@gmail.com
- By Appointment

