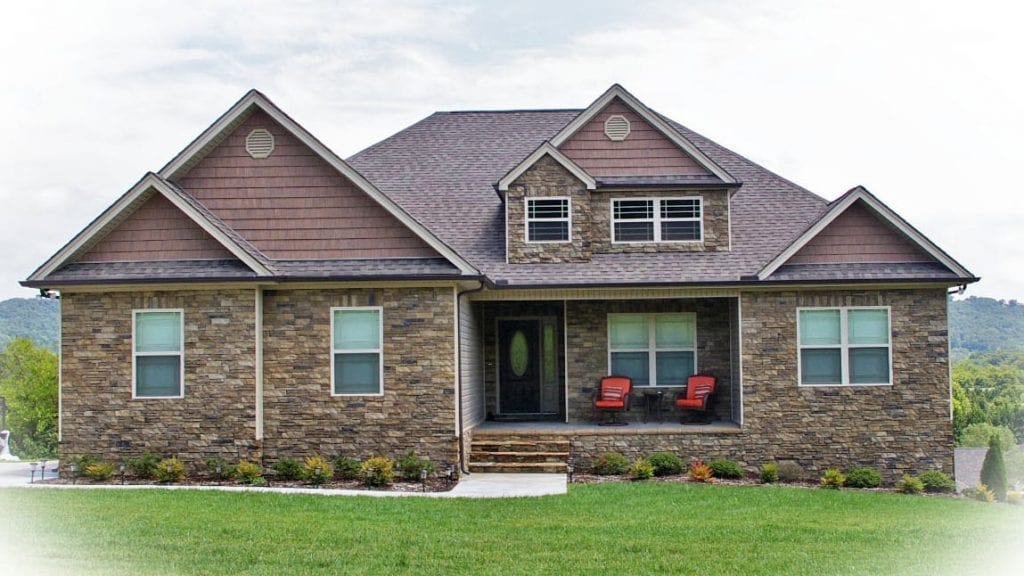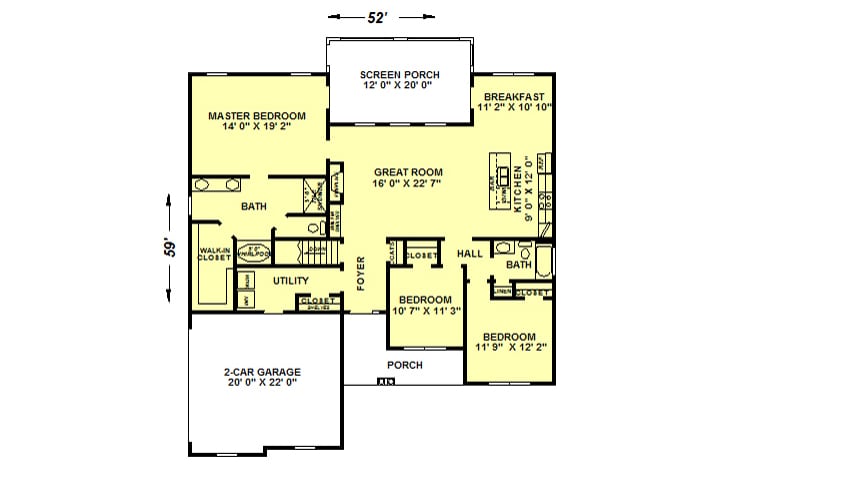This basement house is perfect for a steep lot. The main level features an open floor plan design with an over sized Master Bedroom and Bath. The large Master Bath has a tile shower as well as a soaking tub. The Basement area can be finished to add a Bedroom, Bath, Den and even a Home Theater for an additional 1264 Sq, Ft.
- dixiehouseplans.com
- dixiehouseplans@gmail.com
- By Appointment

