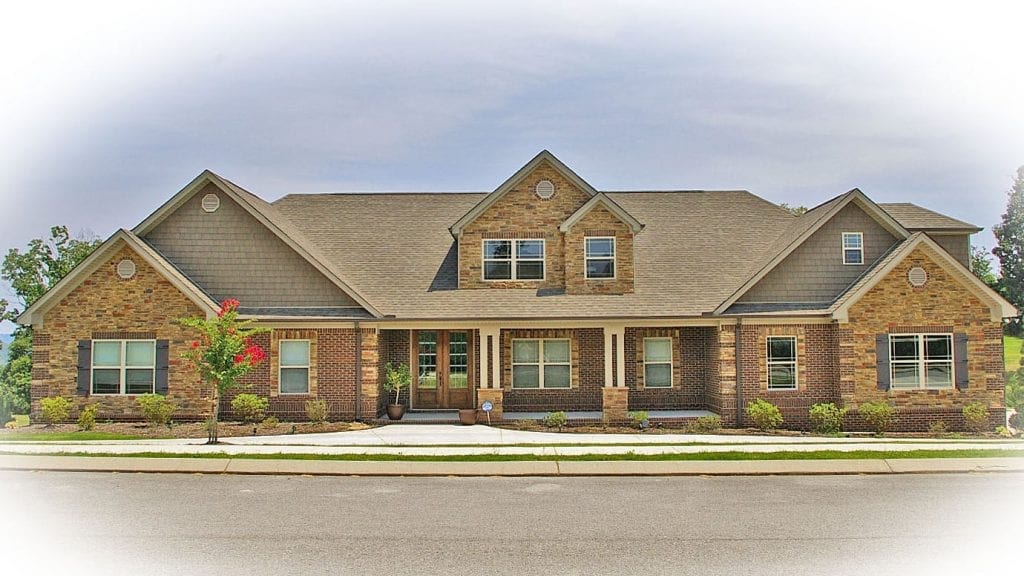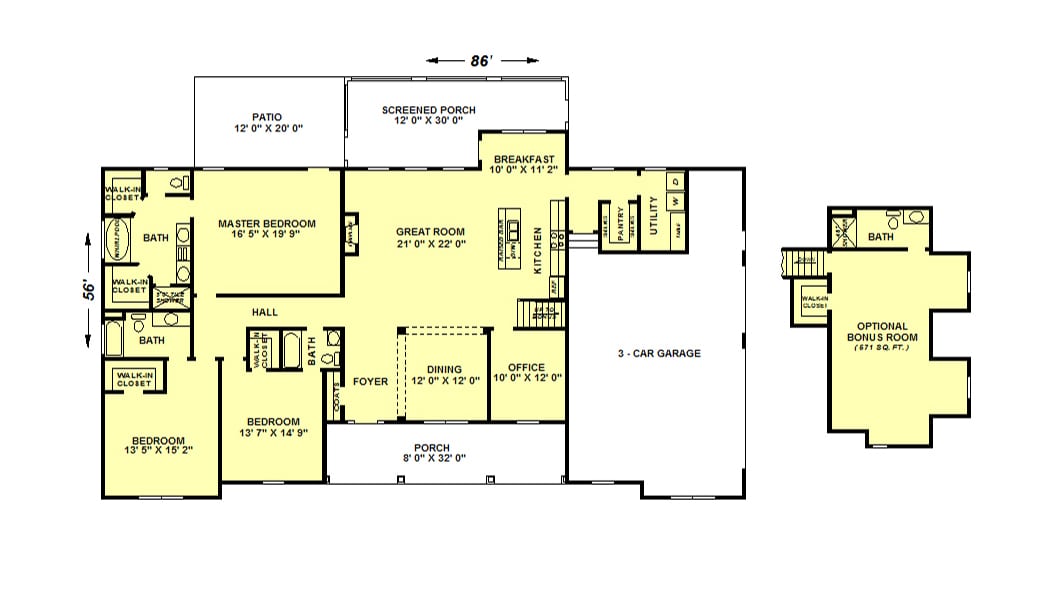The combination of stone & brick makes this house stand out among others. A large Great Room/Kitchen area is completely open to allow maximum space to spread out. A private Office off the Great Room is perfect for the work-at-home person. A formal Dining Area is available for family dinners. The Master Suite includes a bath with his and hers closets, a tile shower and a garden tub. Optional Bonus Room has a Bath and closet for either a Bedroom or other use. A 3 car Garage includes storage area for mowers and such.
- dixiehouseplans.com
- dixiehouseplans@gmail.com
- By Appointment

