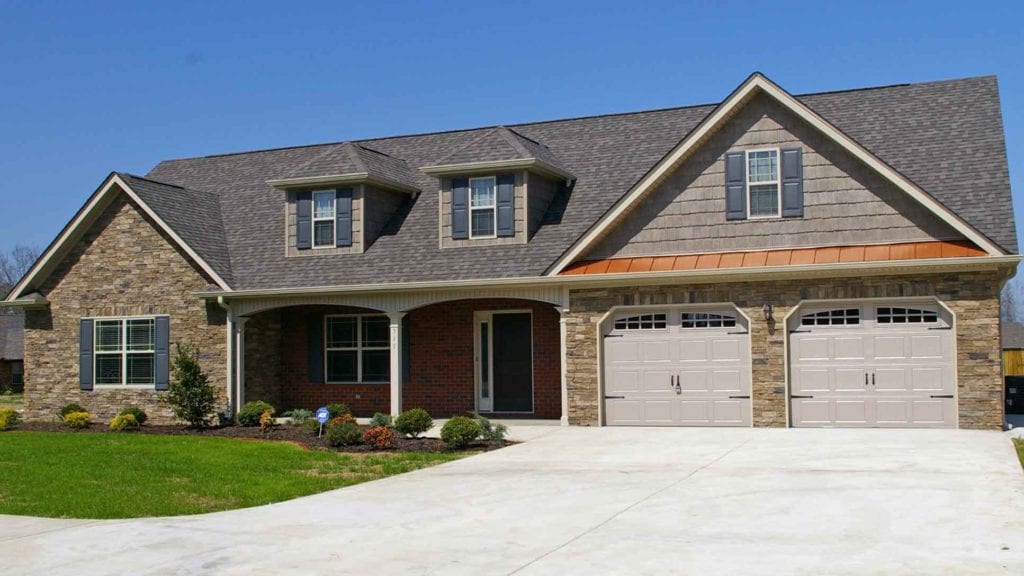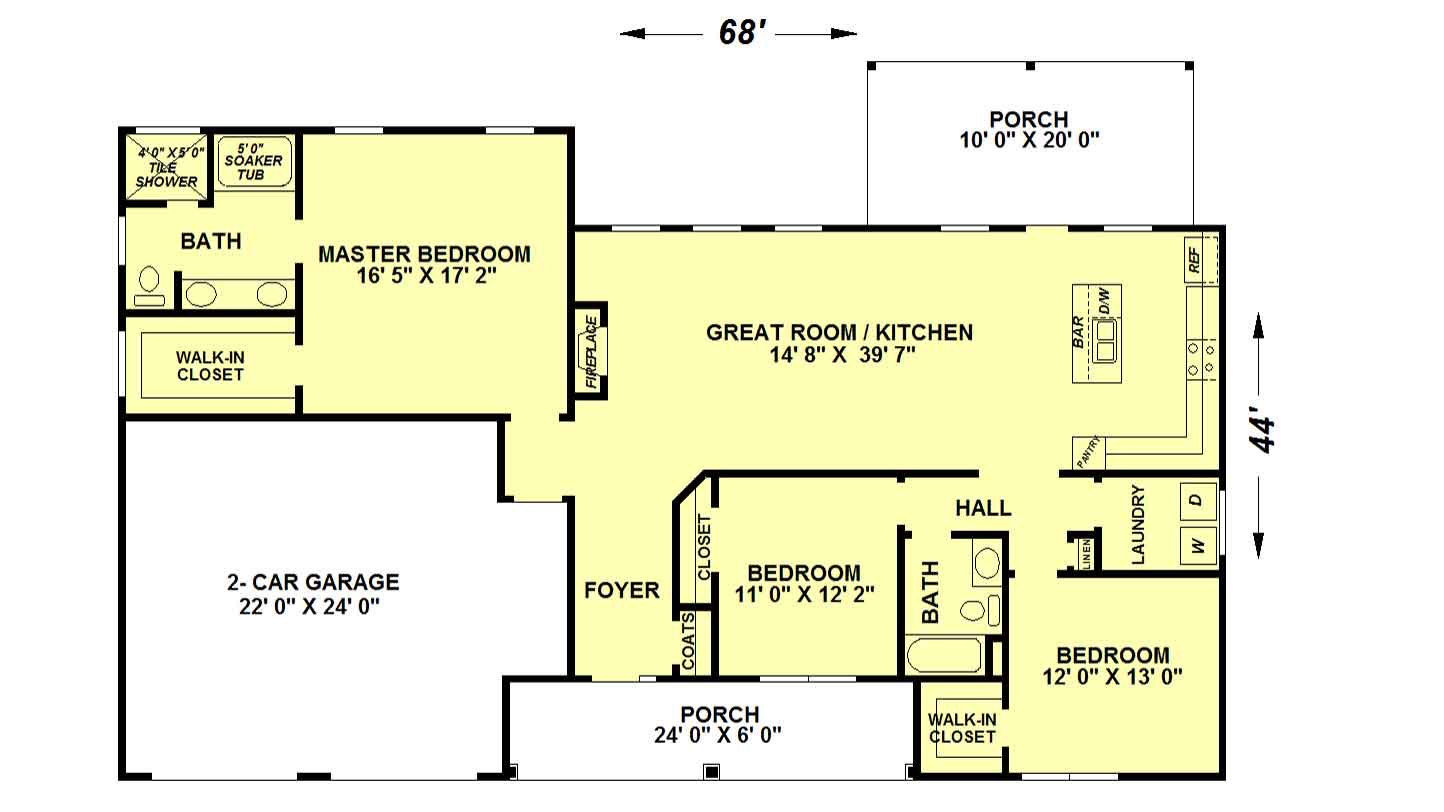The best way to describe this house is spacious. The combination Great Room/Kitchen area can be configured to best suit your family’s needs. The huge Master Bedroom features a large Walk-in Closet and a Bath with a large Tile Shower and a separate Soaker Tub. The other 2 Bedrooms are larger than most and have a convenient Laundry nearby. If needed, this house has a version which features a Basement (PB1009A).
- dixiehouseplans.com
- dixiehouseplans@gmail.com
- By Appointment

