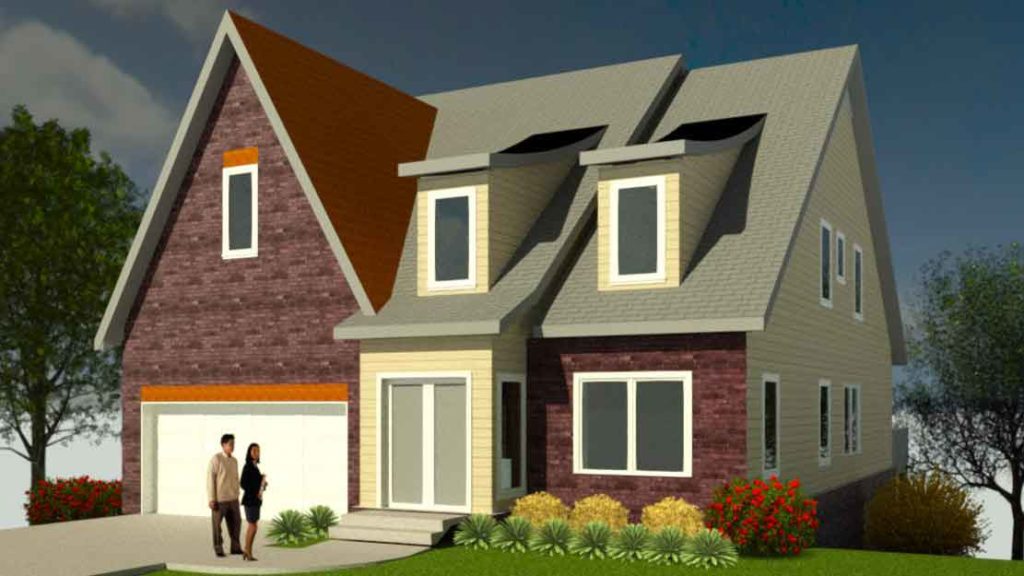This quaint 4-bedroom home features an open Great Room/Kitchen/Dining combination with easy access to the Master Suite and Laundry. A guest Bath is located conveniently just off the Great Room. The Master Suite features a Bedroom with a vaulted ceiling and a Master Bath with a garden tub & a 6′ tile shower. The Walk-in closet has direct access from the bath to the Laundry Room. The 2nd floor has 3 more Bedrooms plus 2 Baths. A full Basement provides room for future expansion. A smaller version of this house; 2049 sq. ft. (plan # PB2005 )is available with a total of 3 Bedrooms and a balcony overlooking the Great Room below.
- dixiehouseplans.com
- dixiehouseplans@gmail.com
- By Appointment


