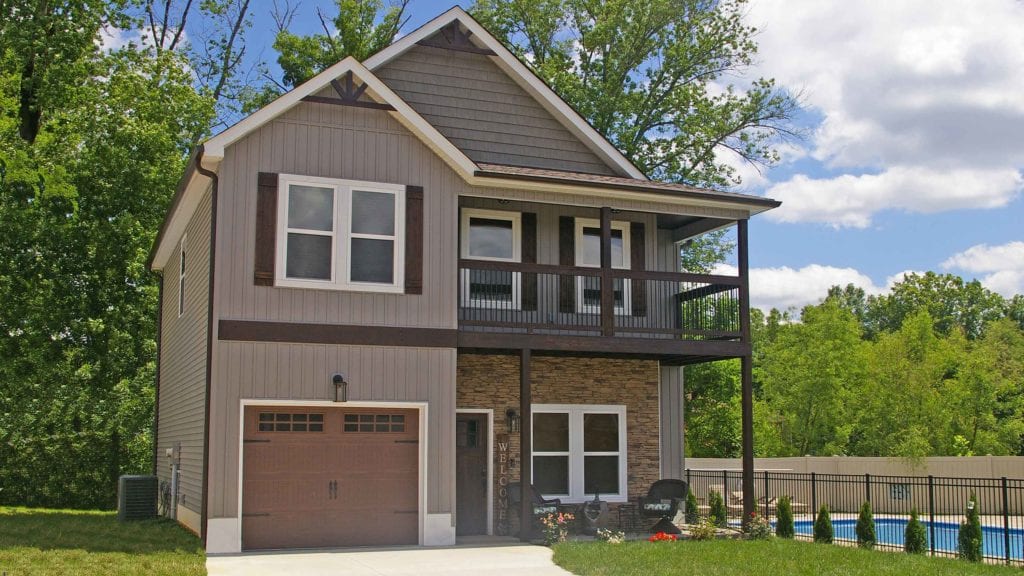This compact house is perfect for those “postage stamp” lots. The total footprint is only 30′ x 34′ including porches. In spite of its tiny footprint this house will never seem cramped. A huge open Great Room/ Kitchen area is perfect for entertaining your friends. A small 1/2 bath is tucked under the stairs for your guests’ convenience while the main sleeping areas remain upstairs.The 2nd level boasts a large Master Suite with its own private Balcony. The Master Bath features 2 vanities, a large tile shower and a walk-in closet. The 2 other bedrooms share a “Jack and Jill” style bathroom. Finally, the Laundry Room is conveniently located at the top of the stairs for easy access to all bedrooms.
- dixiehouseplans.com
- dixiehouseplans@gmail.com
- By Appointment

