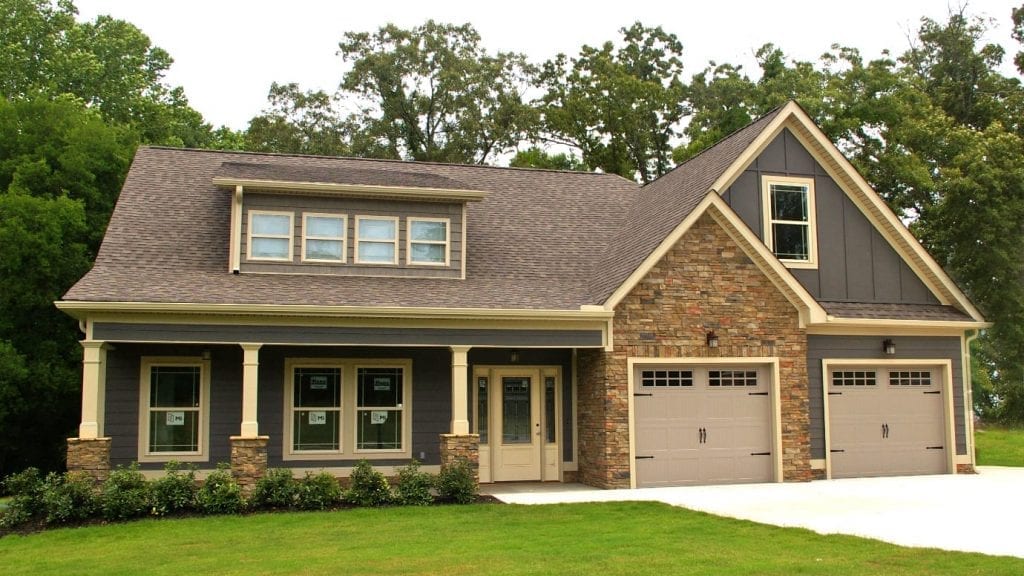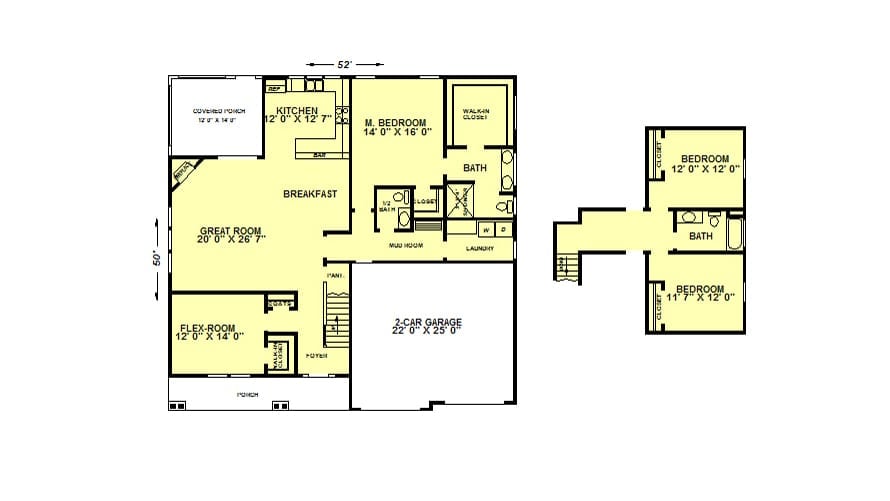This compact plan fits a lot of house into a small footprint. With over 2300 ft. it features a first level Flex-Room which could be a 4th bedroom or maybe a dining room or office. The large Kitchen boasts a triple window over the sink for a view out back. Come in from outside and leave your dirty boots in the Mud Room and your dirty clothes in the convenient Laundry.
- dixiehouseplans.com
- dixiehouseplans@gmail.com
- By Appointment

