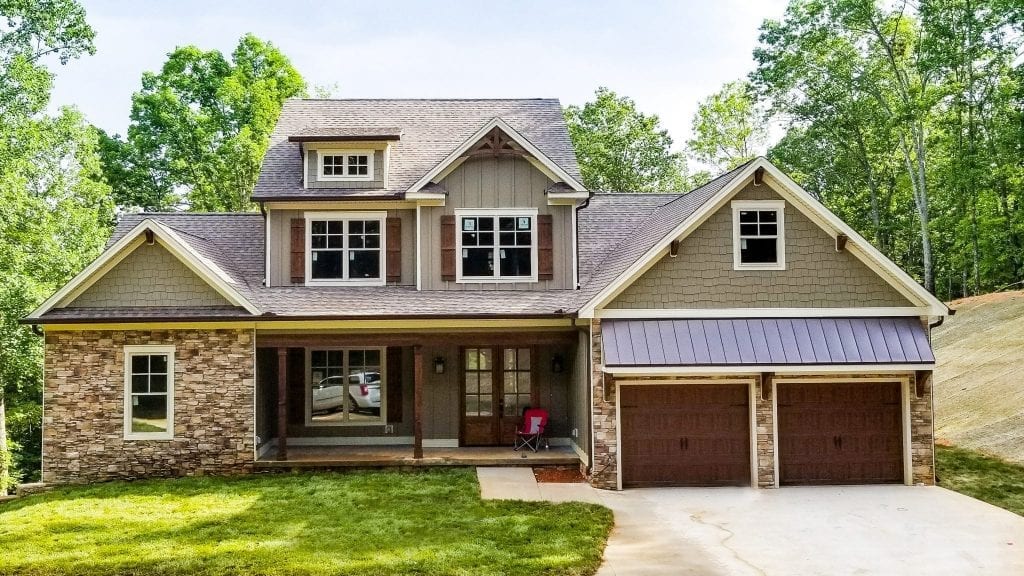This house features a double entryway opening into a large open Great Room/Kitchen area with ample cabinet space plus a large walk-in Pantry. Master Bedroom suite features a Bath with large tile shower and double vanity and Walk-in Closet. Out back is a Covered Porch and a separate Grilling Deck. Upstairs, you’ll find 2 additional Bedrooms with walk-in closets plus access to unfinished bonus area large enough for more Bedrooms. The unfinished Basement allows for an additional 1400 Sq. Ft. of space plus another garage door for Mowers,Boats, etc.
- dixiehouseplans.com
- dixiehouseplans@gmail.com
- By Appointment

