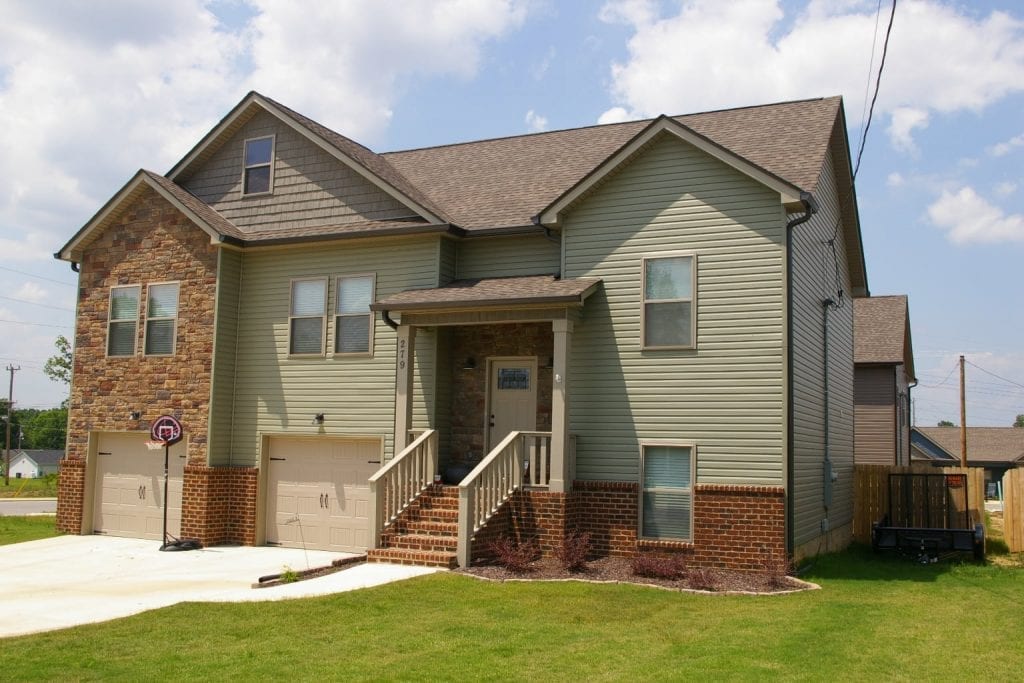This Split-Foyer is one of the most economical houses you can build. It features a split-bedroom design with a large open Great Room/Kitchen area. The Basement can be partially finished to add additional rooms at minimum cost. The Laundry is located on the upper level for more convenience.
- dixiehouseplans.com
- dixiehouseplans@gmail.com
- By Appointment

