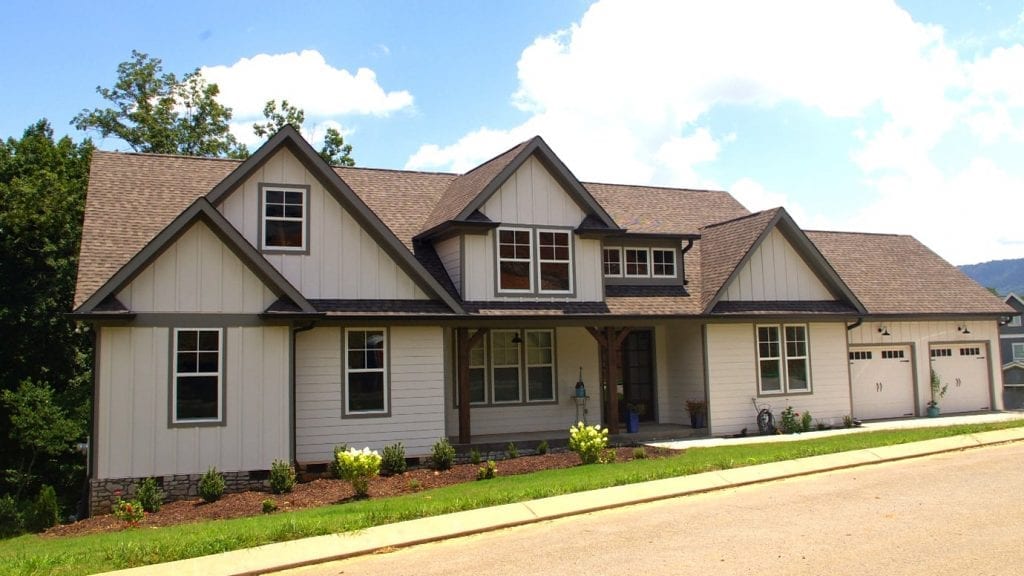This Craftsman Style house features a huge Great Room area with a separate Dining Area. The Master Suite features his & hers closets leading to a spacious Master Bath with 2 vanities, Garden Tub & Tile Shower. The Kitchen has a Walk-in Pantry leading to a private Office. Designed for a steep lot, this plan has a partial basement for plenty of future expansion.
- dixiehouseplans.com
- dixiehouseplans@gmail.com
- By Appointment

