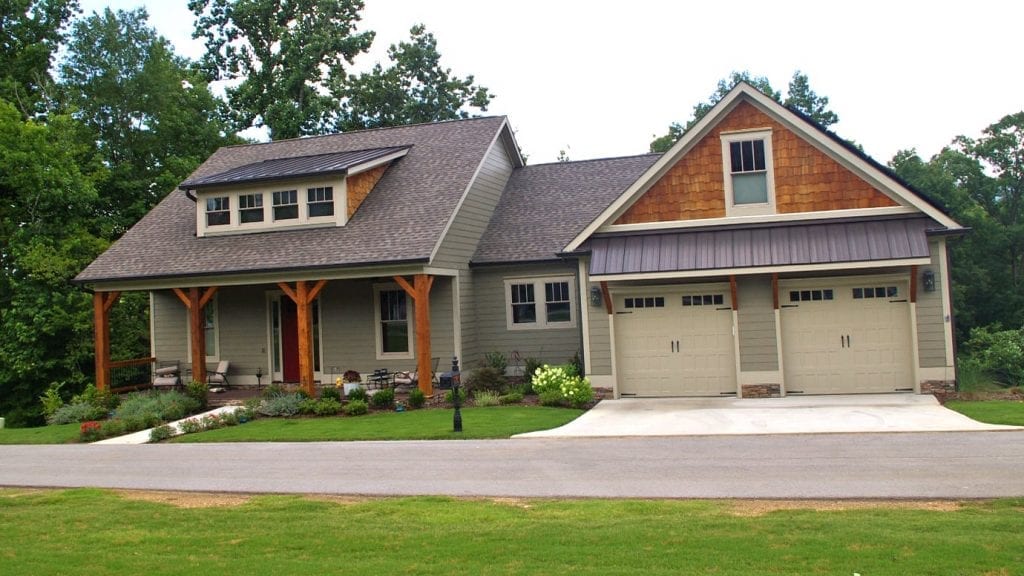This Ranch Style home features an open Great Room/Kitchen with an optional Office/Dining Room. The Mud Room and half Bath are located just inside the Garage for convenience. Full Basement and optional Bonus Room (351 add. ft.) provide ample space for future renovations.
- dixiehouseplans.com
- dixiehouseplans@gmail.com
- By Appointment

