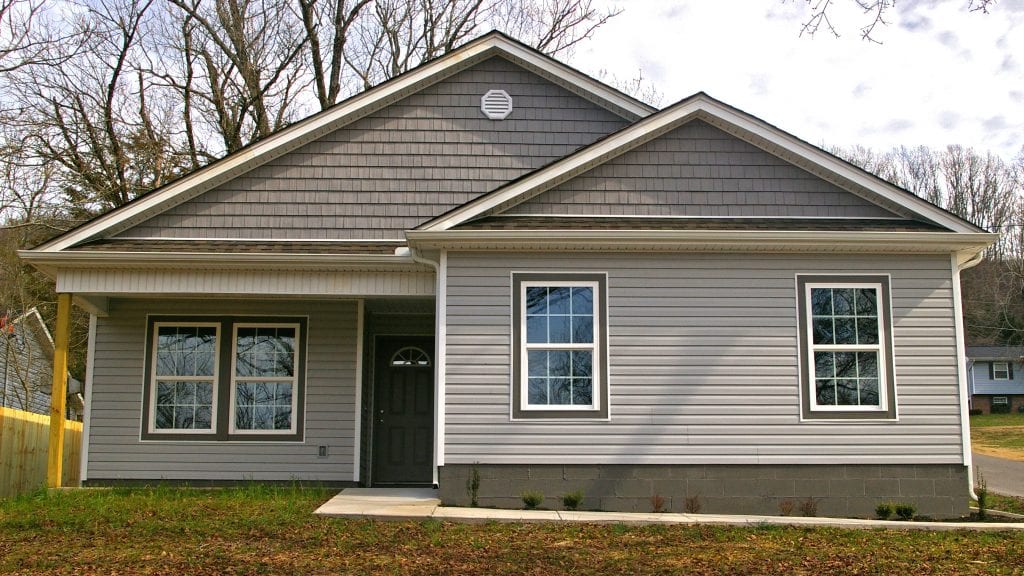An excellent starter home !! This is the reverse of PB1513 with a side-loaded Garage. At only 1400 sq. ft, you will never feel crowded due to a spacious Great Room/Dining/Kitchen area. A large Master Bedroom with a Walk-in Closet and Bath is conveniently located at the rear of the house with a smaller Bedroom/Nursery right next door. The 3rd Bedroom is separate with its own Bathroom. A Covered Porch and a 2-car Garage provide everything you need to be comfortable in your new home.
- dixiehouseplans.com
- dixiehouseplans@gmail.com
- By Appointment

