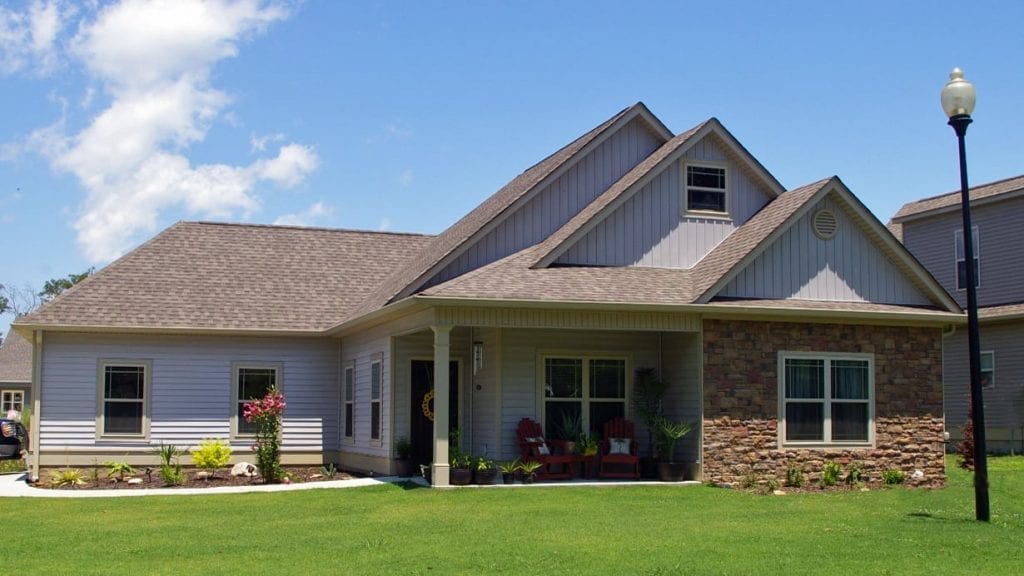Designed for those hard to fit corner lots, this house helps maintain front setbacks on 2 sides. Open Great Room/Kitchen design makes maximum use of the minimal sq. footage. With 2 Bedrooms finished it offers optional space above for additional Bedroom. The wrap-around Porch takes advantage of the corner lot, giving views on 2 sides.
- dixiehouseplans.com
- dixiehouseplans@gmail.com
- By Appointment

