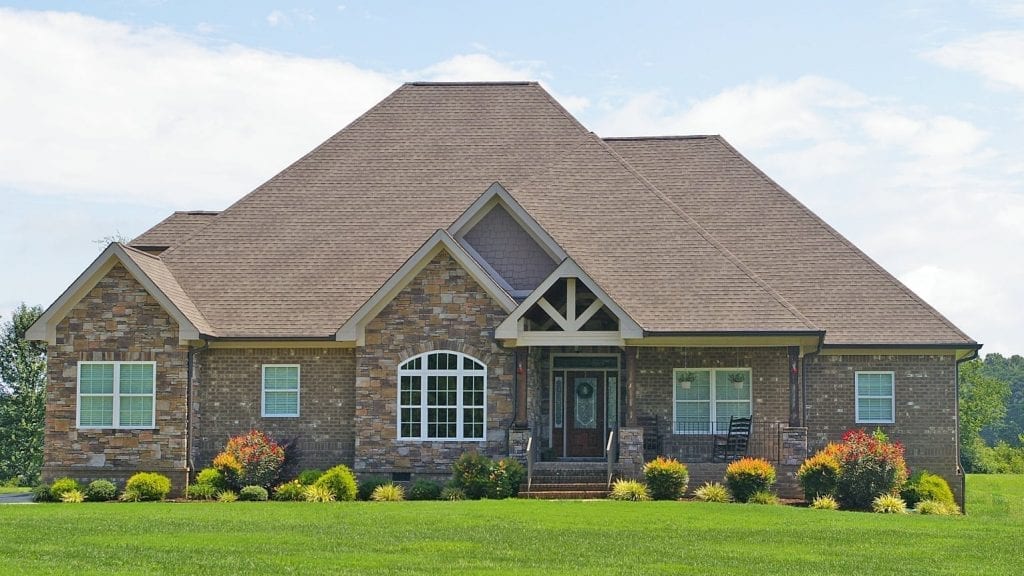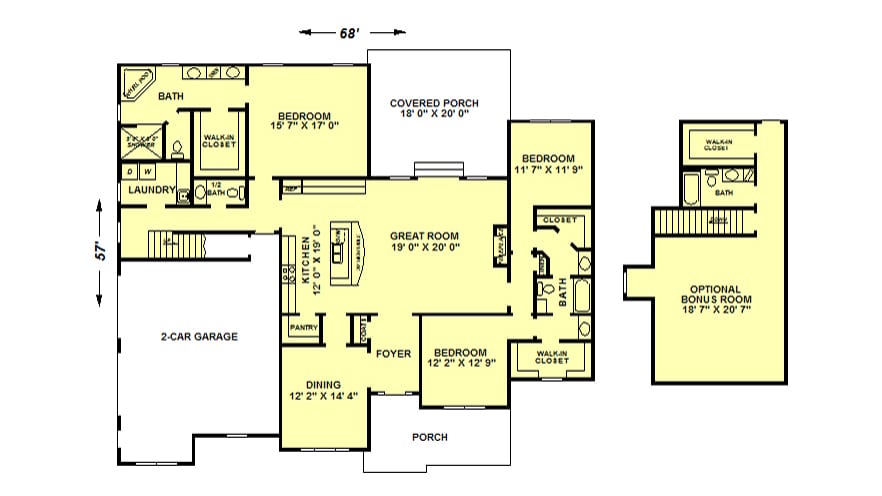This house features a large Great Room/Kitchen combination with a separate formal Dining Room. The Kitchen includes an island with a lowered bar for standard seating height plus a Walk-in Pantry. The Master Bedroom includes a Bath with a Tile Shower and a Whirlpool Tub. A spacious Laundry includes a folding table and utility sink. Two additional Bedrooms share a “Jack-n-Jill” style Bath. The optional Bonus Room adds 700 sq. ft. with the addition of another Bedroom/Man Cave and another full Bath.
- dixiehouseplans.com
- dixiehouseplans@gmail.com
- By Appointment

