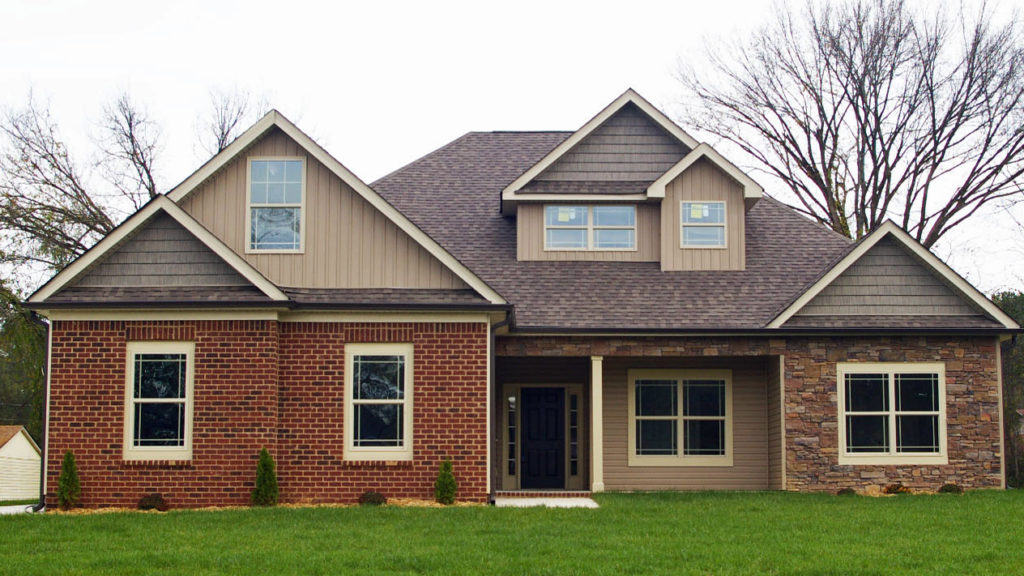This larger version of PB1327 loses the basement but adds an optional Bonus Room. The over sized Master Suite stays the same but the Great Room is much larger. If finished, the Bonus Room adds an additional 371 Sq. Ft. The 2-Car Garage has also been enlarged to accommodate larger vehicles.
- dixiehouseplans.com
- dixiehouseplans@gmail.com
- By Appointment

