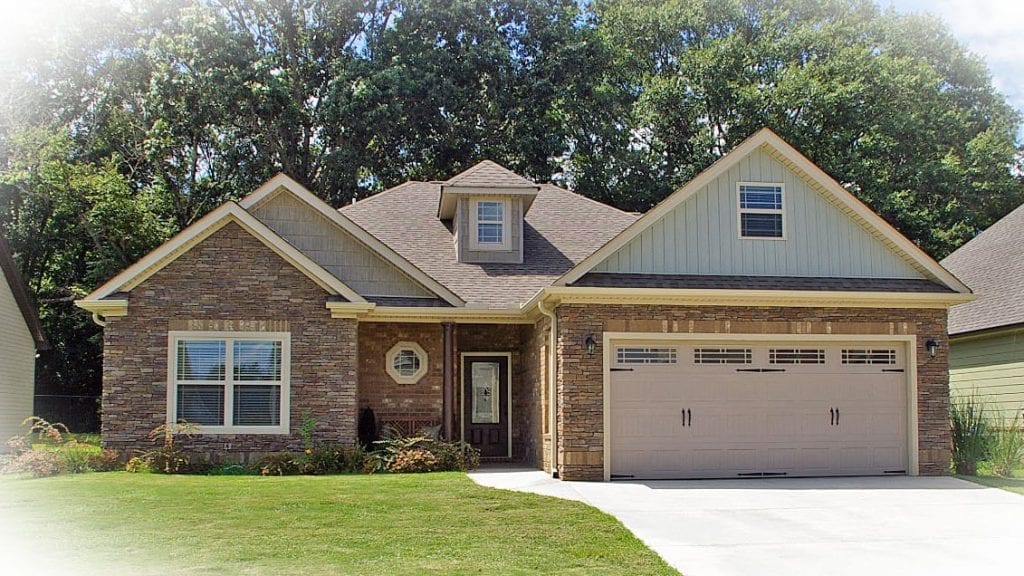An open Great Room and Kitchen area in this house helps to make use of every available sq. ft. of living area. Master Bedroom at the rear of the house features a Master Bath with a Tile Shower and a separate Garden Tub for soaking. A large Walk-In Closet is conveniently located near the Laundry Room. Stairs to the optional Bonus Room are located as you exit the back door to a Screened Porch.
- dixiehouseplans.com
- dixiehouseplans@gmail.com
- By Appointment

