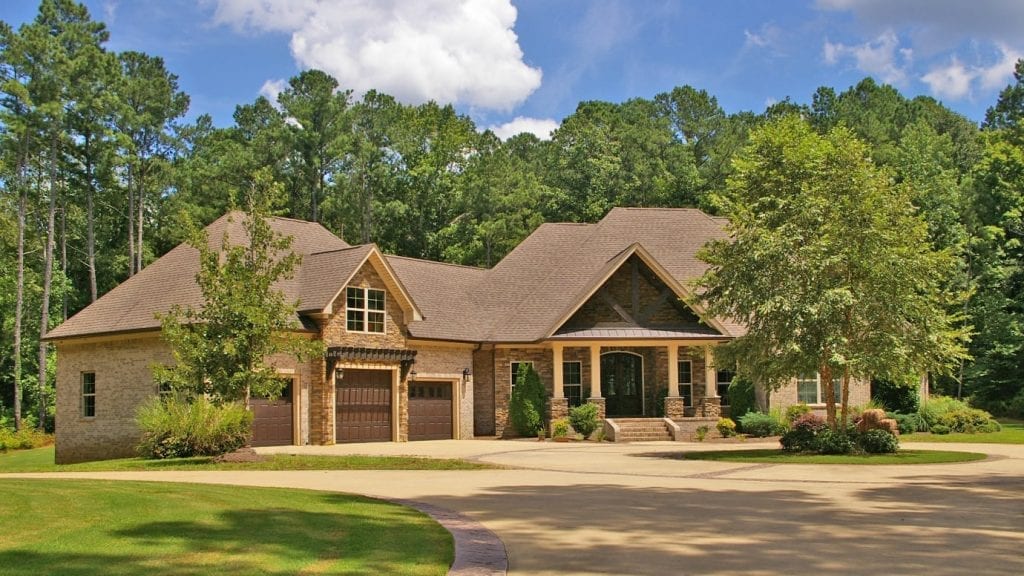This house features a spacious open Great Room with a large Kitchen and full sized Dining Area. Just inside the double entry is a private Office for working at home. From the 3-Car Garage you’ll enter through a Mud Room where you can leave those dirty shoes. Stairs to the Bonus Room and Stairs to the Basement are both located by the Kitchen for convenience. The Master Suite includes a large Master Bath with both a Tile Shower and a Whirlpool Tub. The Walk-In Closet has direct access to the Laundry Room to make wash day easier. A shared Jack and Jill Bath serves the other Bedrooms. Huge Bonus Area upstairs has the possibility of over 2000 additional Sq, Ft. plus an unfinished Basement for even more space.
- dixiehouseplans.com
- dixiehouseplans@gmail.com
- By Appointment

