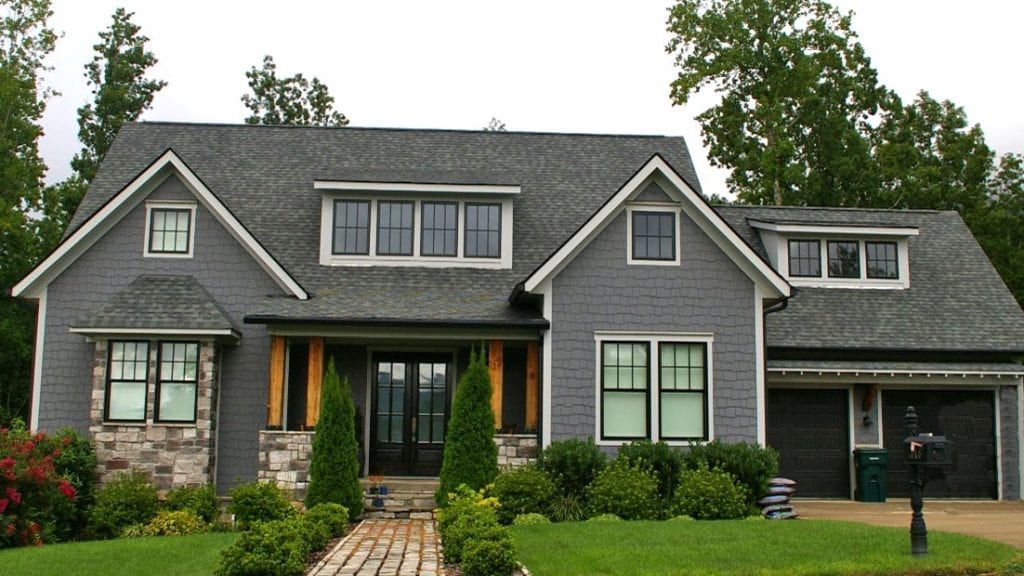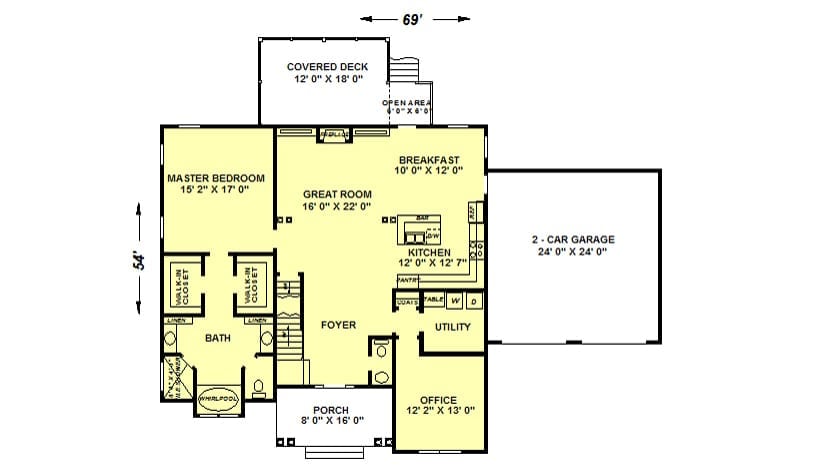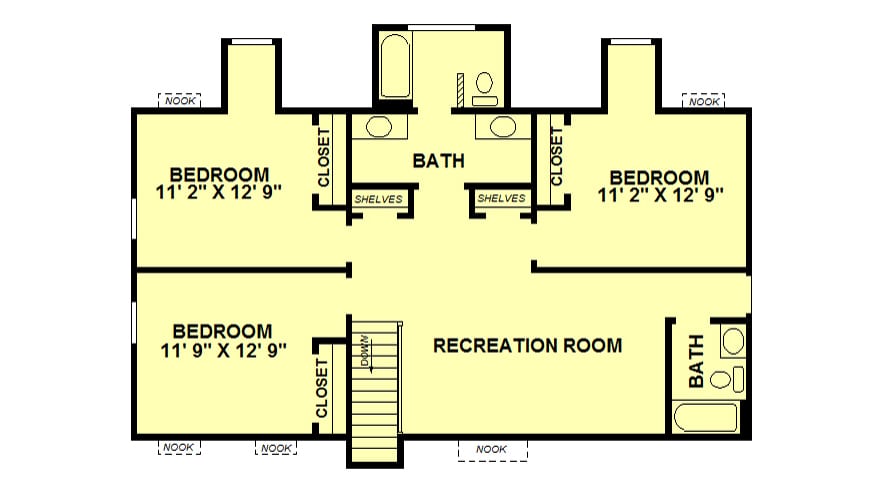This house features a large open Great Room and Kitchen combination with a spacious Foyer and 1/2 Bath. A private Office opens off of the Foyer for the perfect home business. The Laundry is conveniently located on the main level. The Master Bedroom suite includes a roomy Bath with his and hers Closets and Vanities. A large Garden Tub with a walk-in Tile Shower gives a feeling of luxury. Upstairs is a large Recreation Room with 3 Bedrooms accessing it directly. Two more Bathrooms complete the upper level. If more space is needed, a huge Bonus Area is available.
- dixiehouseplans.com
- dixiehouseplans@gmail.com
- By Appointment


