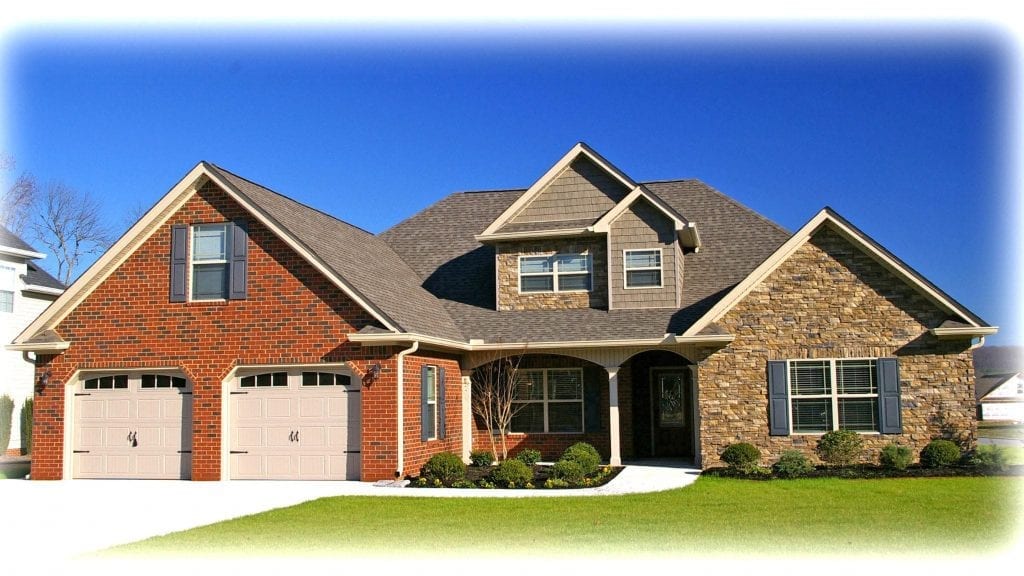Plenty of room for larger families, this 4 Bedroom house features a large open Great Room/Living Area with a formal Dining Room for family gatherings. It has a big Master Bedroom and Bath with a tile shower and separate tub. A huge Screened Porch out back gives plenty of room for those outdoor cookouts without the bugs.
- dixiehouseplans.com
- dixiehouseplans@gmail.com
- By Appointment

