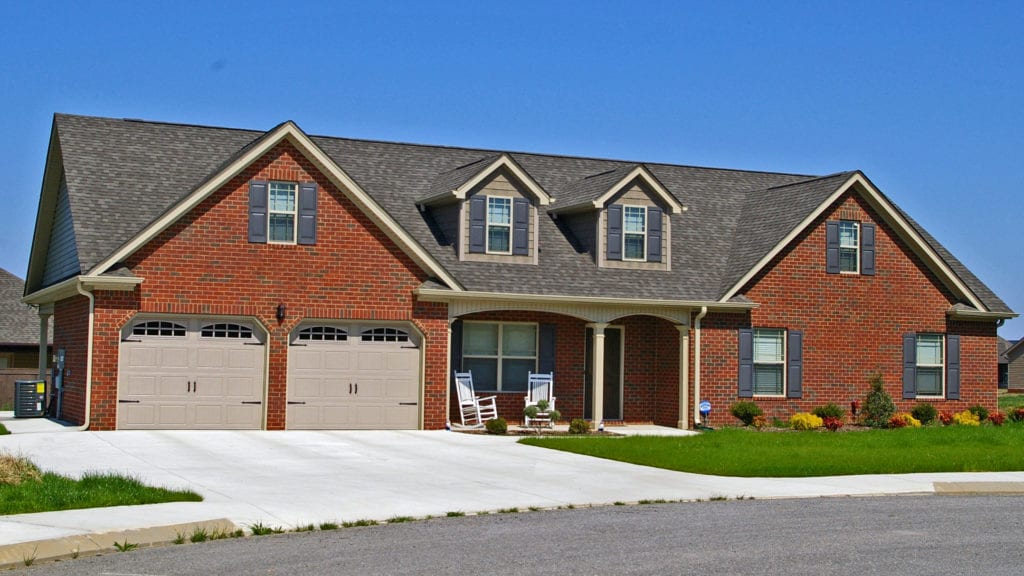At only 35′ front to back, this house will fit on most shallow lots. It features a Master Bedroom and Bath with both a Tile Shower and a 5′ Garden Tub for soaking. A Walk-in closet is big enough for 2 to share. An open Kitchen/Dining area opens onto a Covered Back Porch. A long Front Porch is perfect for sitting and watching the world go by. A 2-car Garage completes the picture.
- dixiehouseplans.com
- dixiehouseplans@gmail.com
- By Appointment

