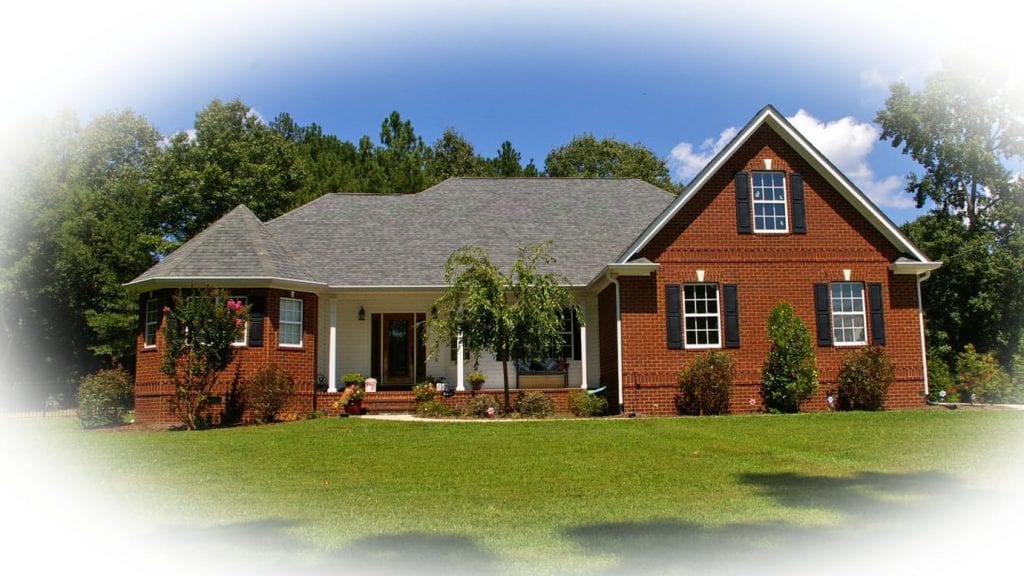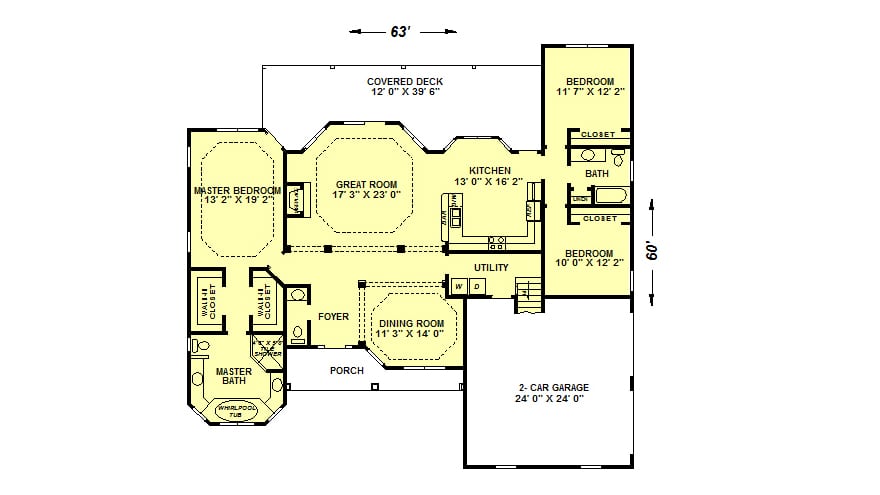The ultimate open floor plan house. The front door enters into a large Great Room/Kitchen and Dining Room all separated only by decorative columns. At one end of the house is the Master Suite and Bath featuring his and hers closets opening into Master Bath with 2 large vanities, a roomy Tile Shower and a luxurious Whirlpool Tub. At the other end of the house you will find 2 additional Bedrooms and another Bath. The optional Bonus Room is available for future expansion.
- dixiehouseplans.com
- dixiehouseplans@gmail.com
- By Appointment

