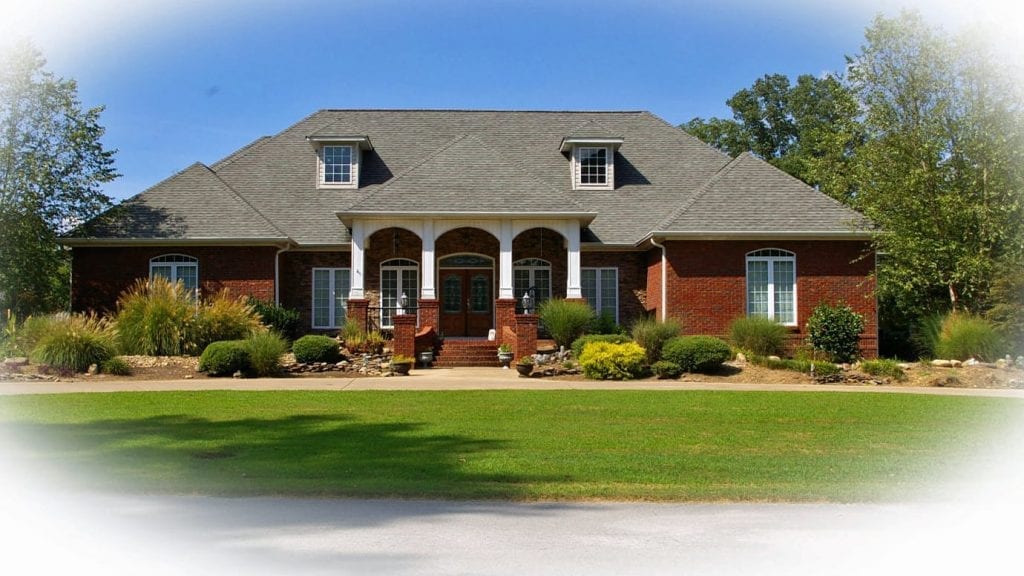Walk through the front entrance and find a formal entryway leading to a spacious Great Room directly ahead or turn left to find the colossal Master Suite complete with separate Office/Nursery/Man Cave with entrances into the Foyer and the Bedroom. Turn right to find 2 additional Bedrooms with their own Bathrooms. Great Room with coffered ceiling opens into a spacious Kitchen and Breakfast Area. Above the 3-car Garage is the optional bonus area with unlimited possibilities for expansion.
- dixiehouseplans.com
- dixiehouseplans@gmail.com
- By Appointment

