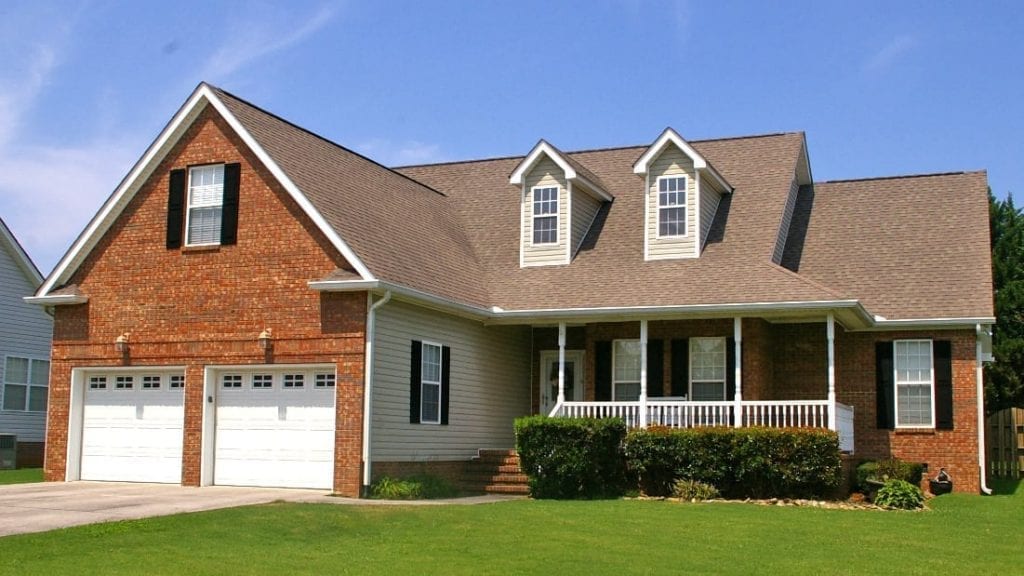A large Master Bedroom & Bath with Garden Tub and separate Shower are among the highlights of this house. The open Great Room and ample Kitchen area provides plenty of room for a large family. An optional Bonus Room above the Garage could be used as another Bedroom. The Wrap-Around Porch gives this house a unique country styling.
The plan is drawn with a side loading Garage, but as the picture shows, it can also be front loading as needed.

