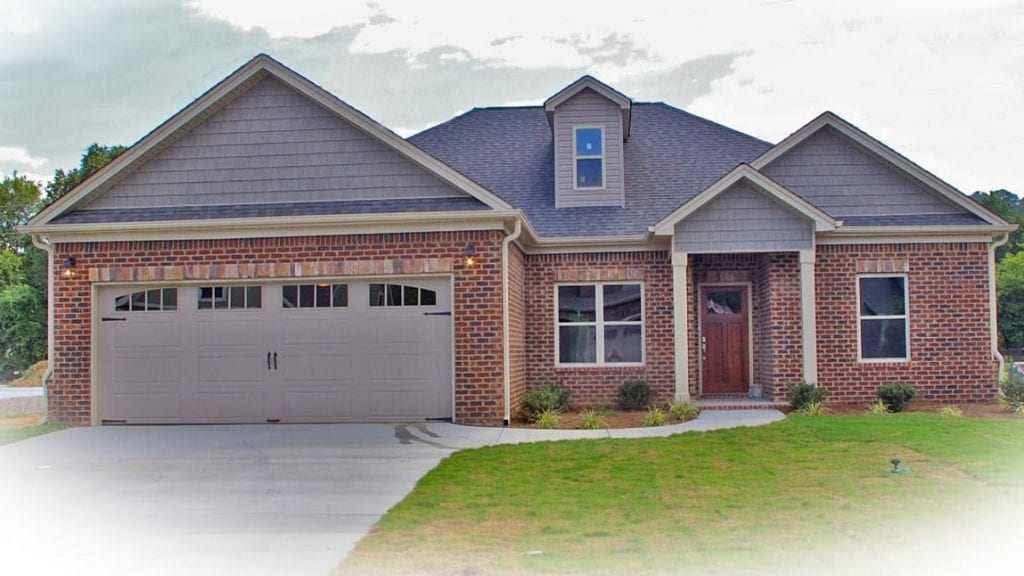This house features an open Great Room/Kitchen area with Bedrooms located at each end of house. The Dining Room is optional and may be left off. The Walk-in Pantry gives plenty of room for food storage.
- dixiehouseplans.com
- dixiehouseplans@gmail.com
- By Appointment

