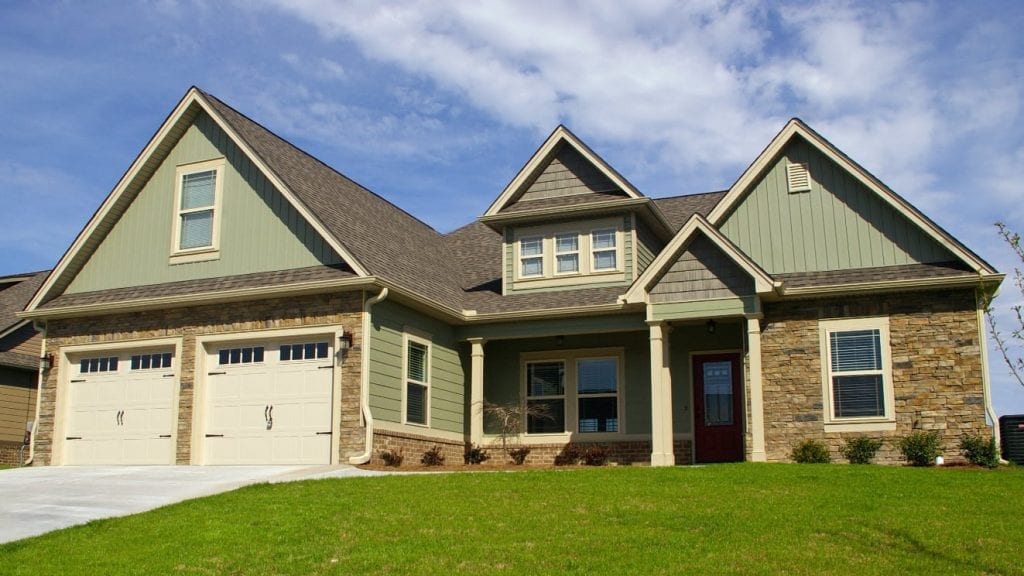An open floor plan on this house allows for maximum flexibility of furniture placement. Optional Dining Room can be omitted for additional living space. The house also has an optional Bonus Room for an additional 314 sq. ft. of space. The split Bedroom design allows for more privacy.
- dixiehouseplans.com
- dixiehouseplans@gmail.com
- By Appointment

