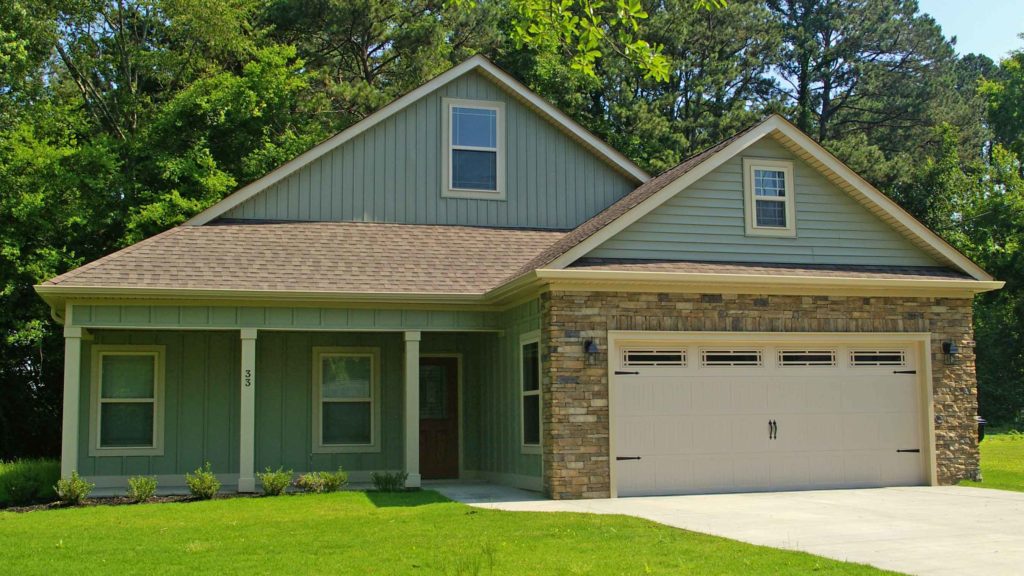This floor plan is so popular that it is available in 7 different sizes. The layout is identical, only the size of the rooms is different. The smallest is 1448 Sq. Ft. and the largest is 1613 Sq. Ft. The house features a large Great Room/Dining/Kitchen combination. An economical galley style Kitchen includes a Pantry. The Master Bedroom has a spacious Bath with a roomy tile shower and a Walk-in Closet. The larger versions of this house have an additional closet in the bedroom; plus a Coat Closet and a larger Laundry Room. The other Bedrooms have a bathroom just as you enter from the 2-Car Garage. The Laundry is located conveniently as you exit to the Covered Back Porch.
- dixiehouseplans.com
- dixiehouseplans@gmail.com
- By Appointment





