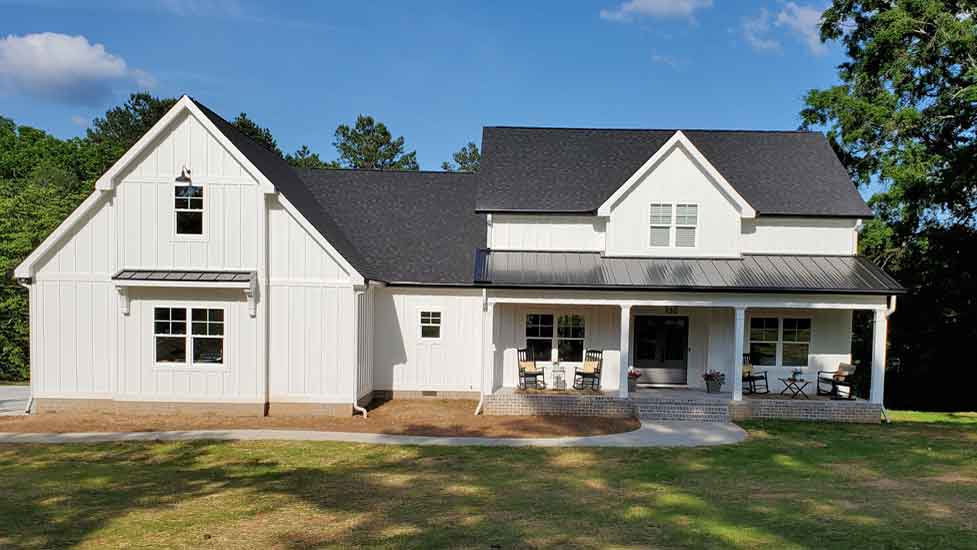This “Farmhouse” style house has everything a family could want. The open design Great Room is perfect for family gatherings. The country Kitchen features a Butlers Pantry as well as a walk-in storage Pantry flowing into a formal Dining Area. A large front porch has plenty of room for a swing or maybe some rocking chairs. Out back is a roomy covered porch with vaulted ceilings and a fireplace. There is also a separate grilling deck for cooking out. The Master Suite has a huge Master Bath with both a soaking tub and a large shower. The Walk-in Closet is designed with access directly to the Laundry. There’s also a convenient 1/2 Bath and Mud room as you enter from the 2-car Garage. As an added bonus, there’s a Dog bath area for your favorite pooch. At the other end of the house are 2 more Bedrooms with a spacious Bathroom between them.
- dixiehouseplans.com
- dixiehouseplans@gmail.com
- By Appointment

