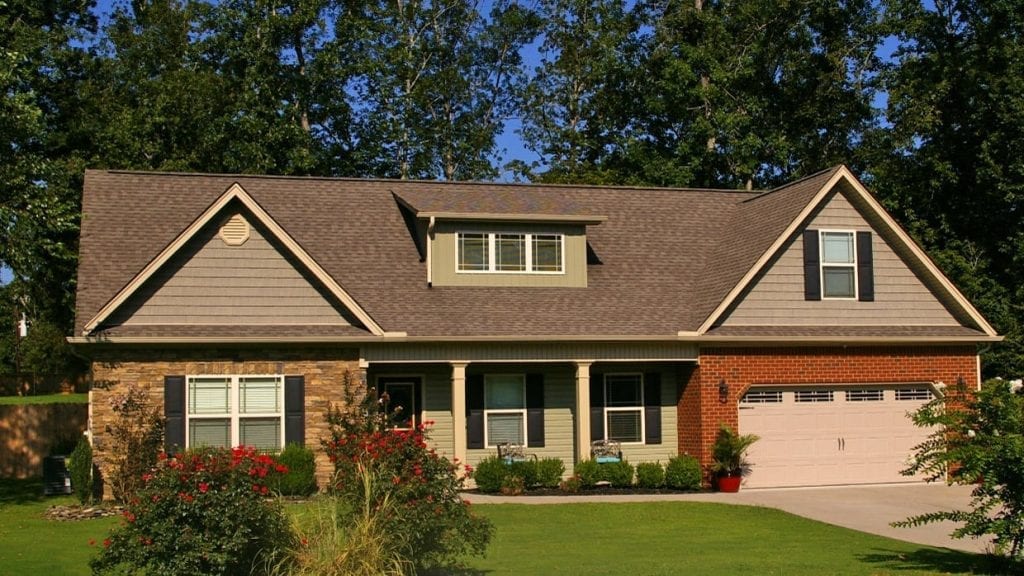At only 32′ front to back including porches, this house is perfect for a sloped or shallow lot. The Master Suite boasts a Bath with both a Tile Shower and a Garden Tub for soaking. A large Walk-in Closet and a double vanity allows plenty of room for 2 people. Upstairs consists of 2 additional Bedrooms, another Bath plus a common Play Area. Additional Bonus space is accessed from upstairs.
- dixiehouseplans.com
- dixiehouseplans@gmail.com
- By Appointment


