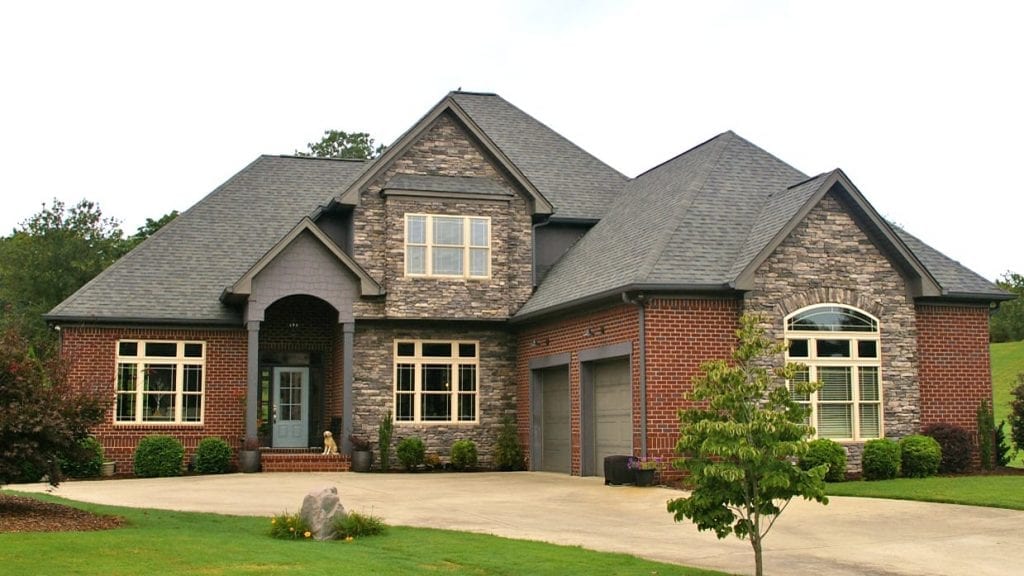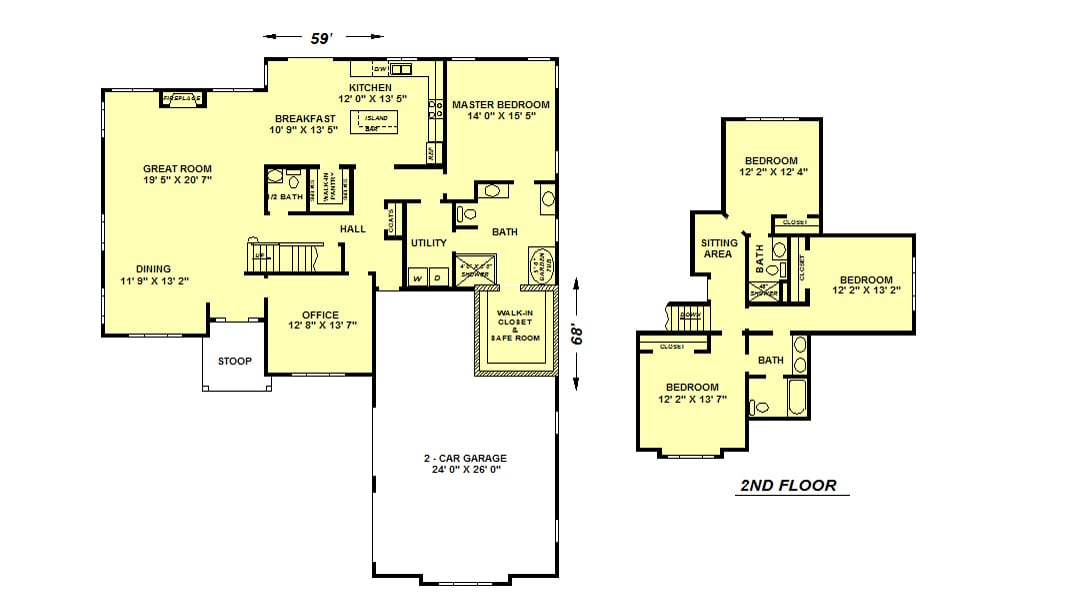A large open Great Room, Dining Area and Kitchen featuring 10′ ceilings give this house a feeling of spaciousness. A private Office is conveniently located just inside the Entry for those who work at home. The Kitchen features plenty of cabinets plus an island and a Walk-In Pantry. The Master Suite includes a roomy Bath with 2 vanities, a Tile Shower and a Garden Tub. The reinforced concrete Walk-in Closet doubles as a Safe Room. The Laundry is accessible directly from the Bath.
Upstairs you will find 3 additional Bedrooms; 2 with a “Jack-n-Jill” shared Bath and 1 with a private Bath. An optional Bonus Area is accessed from the 2nd floor.

