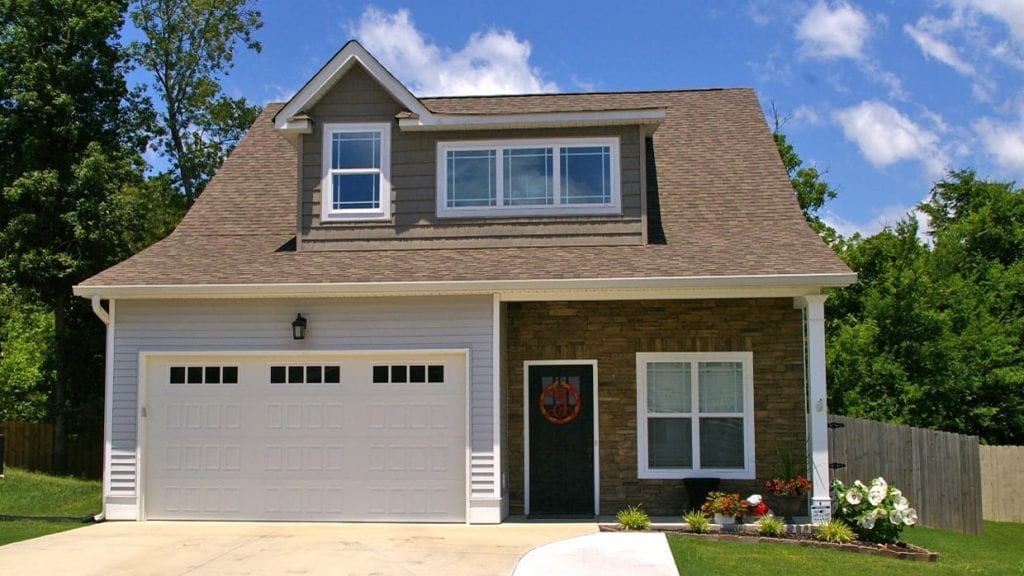This smaller version of PB1230 is just the right size for people on a budget. It uses the downstairs portion only and leaves the upstairs to be finished as needed. Even though it uses the lower portion only, it still boasts a roomy Master Suite with his and hers Walk-in Closets and an additional Bedroom with its own private Bath. The Laundry is conveniently located on the main level. An open Great Room/Kitchen area completes the picture.
An alternate Exterior is also shown.


