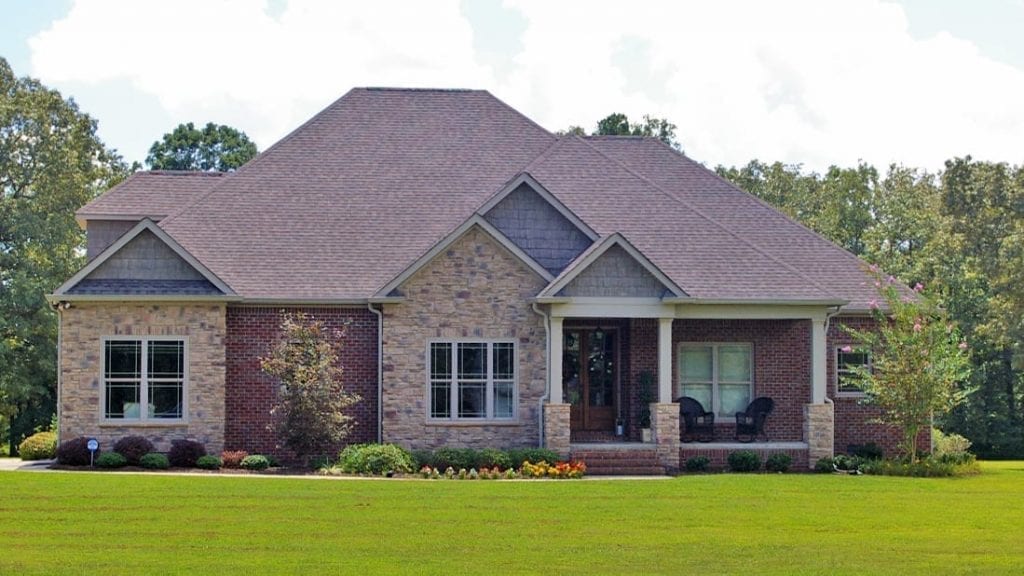This roomy house features an open Great Room and Kitchen with an Island and a Walk-in Pantry. A formal Dining room is perfect for special occasions. The Master Suite includes a separate Sitting Room with a fireplace for late night television viewing or reading. The Master Bath features 2 Walk-in Closets (one for him and one for her) with direct access to the spacious Laundry Room. His and hers vanities, a tile shower and a large soaking tub completes the large Bathroom. At the other end of the house, you will find 2 additional Bedrooms with a shared “Jack and Jill” Bathroom. An optional Bonus Area upstairs provides unlimited space for growth.
- dixiehouseplans.com
- dixiehouseplans@gmail.com
- By Appointment

