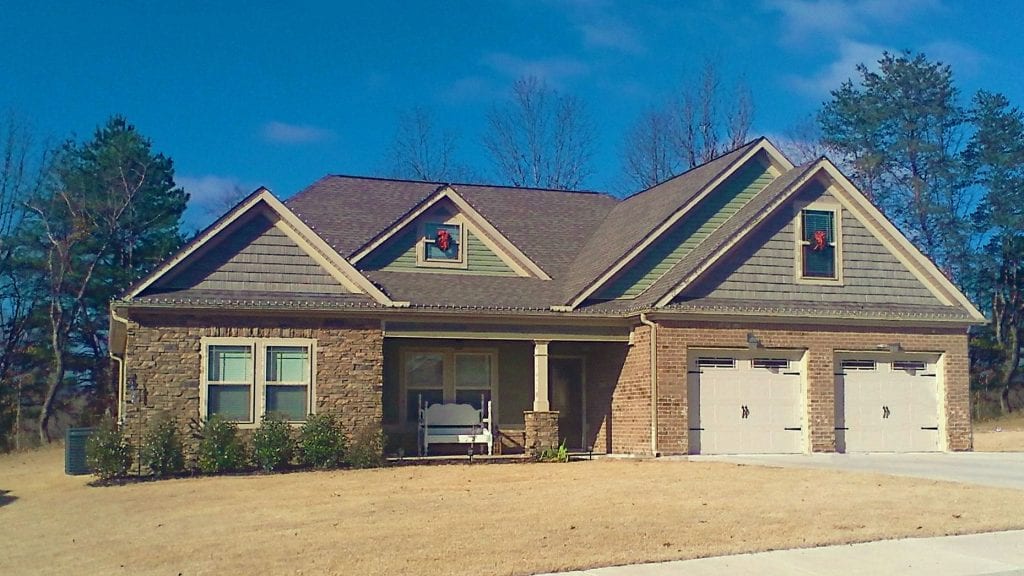This house features a large Master Suite including a Bath with both a Shower and Garden Tub for soaking. The Master Bedroom is separated from the other two Bedrooms by a large open Great Room/Kitchen/Breakfast area opening onto a spacious Screened Porch. The Laundry Room has space for the Washer and Dryer and a convenient folding table. The optional Bonus Room adds another Bedroom and full Bath. The Bonus Room adds an additional 485 Sq. Ft.
- dixiehouseplans.com
- dixiehouseplans@gmail.com
- By Appointment

