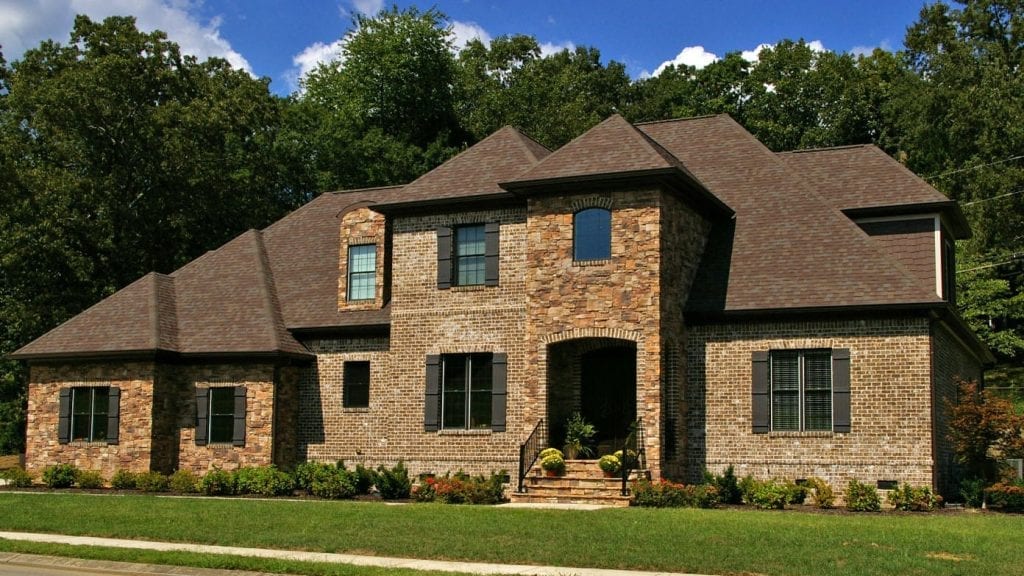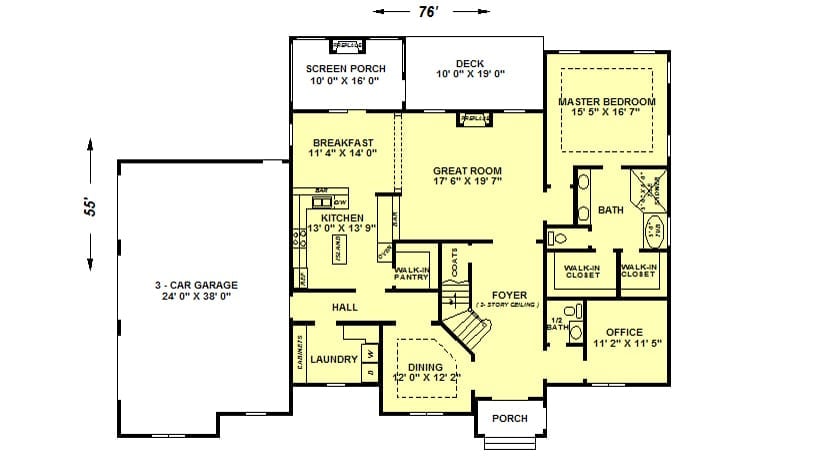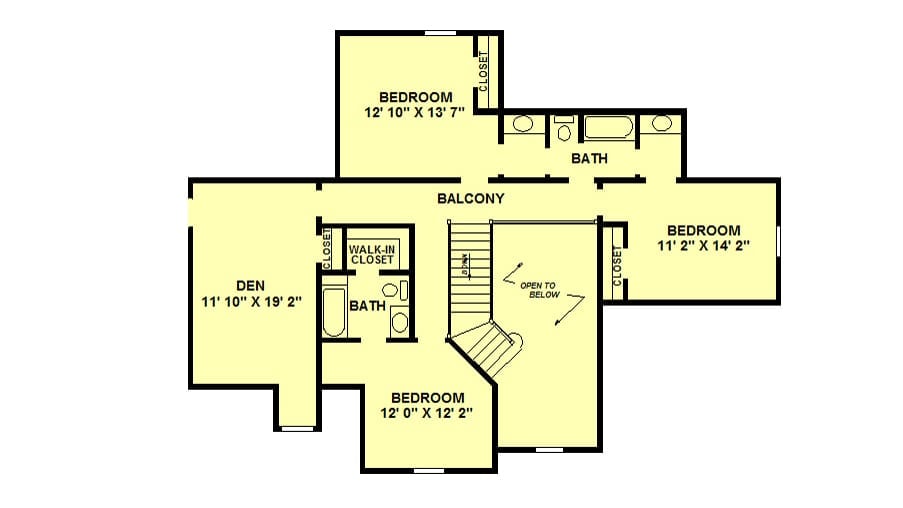Walk through the double entryway into a spacious 2 story Foyer flanked by a winding staircase leading to a Balcony above. Turn right to enter a private Office for working at home. To the left you will find a formal Dining Room just right for those special occasions. Through the Dining Room you’ll discover a large Chef’s Kitchen complete with an island and 2 bars for extra seating. The Walk-in Pantry provides plenty of extra storage. Across from the Kitchen is the Laundry Room with additional counter space for folding clothes. The 3-car Garage has plenty of room for cars, boats or ATV’s and additional space for lawnmowers. The open Great Room/Breakfast area opens on to a Screen Porch with a fireplace to keep you warm on those crisp Fall days. The Master Suite features a large Bath with both a Tile Shower and a Garden Tub. His and hers closets provide plenty of room for her stuff. Upstairs you will find 3 additional Bedrooms; one with a private Bath and the other two share a jack and jill Bath. An upstairs Den is the perfect place for kids to hang out.
- dixiehouseplans.com
- dixiehouseplans@gmail.com
- By Appointment


