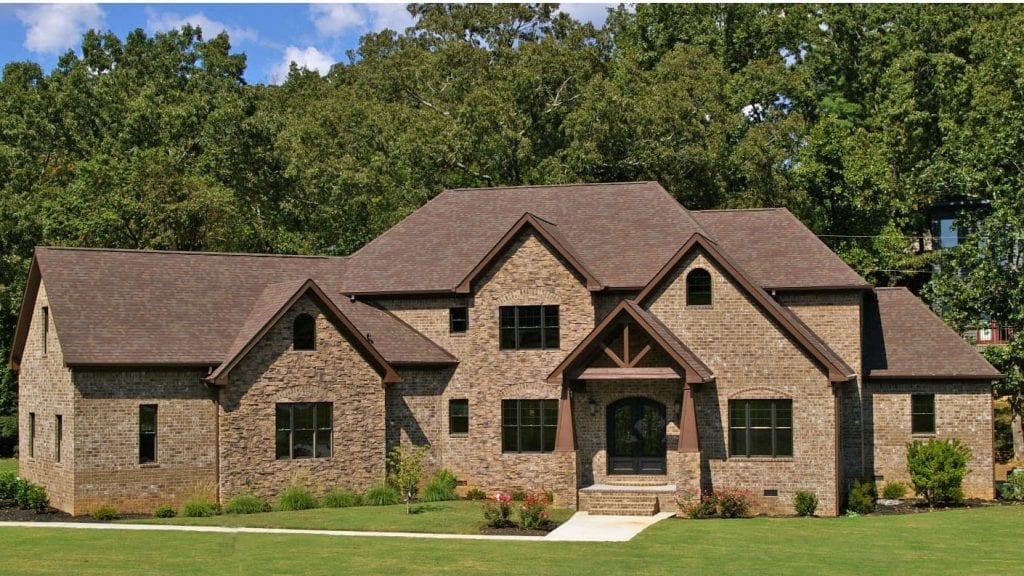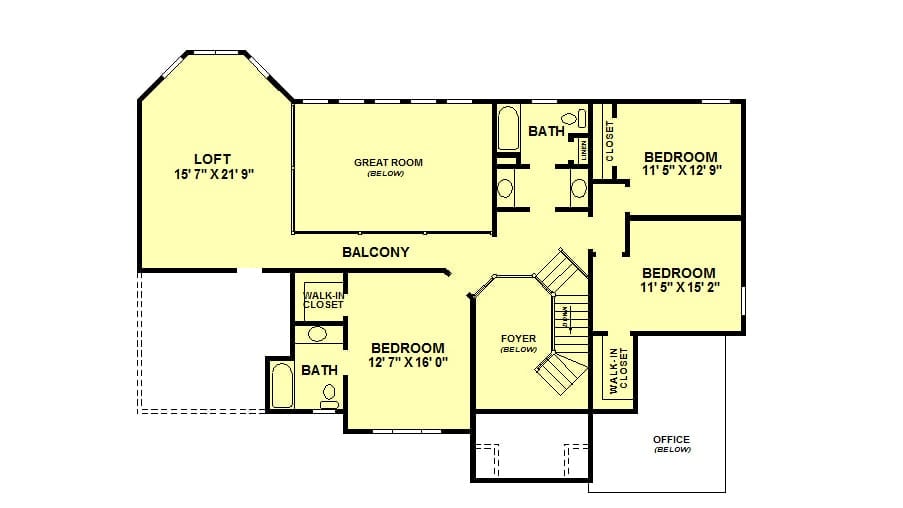This luxury home has all the features you would expect. To begin with, a Great Room & Foyer with 2-story ceilings give a feeling of spaciousness leading into a huge Chef’s Kitchen and a formal Dining Room. A separate Family Room features a 12′ wide sliding door leading to a back Porch with an outdoor fireplace for those crisp fall days. As you enter from the 3-car Garage, you will pass a walk-in Pantry on the left and a Wine Cellar on the right with a large Laundry just beyond. The Master Suite has an over sized Bath with a garden tub and a walk-in shower behind it. The 2-story Foyer features a separate Office/Guest Room just before ascending the winding staircase. At the top of the staircase is a Balcony & Loft which overlook the Great Room below. 3 more Bedrooms and 2 Baths complete the upstairs.
- dixiehouseplans.com
- dixiehouseplans@gmail.com
- By Appointment


